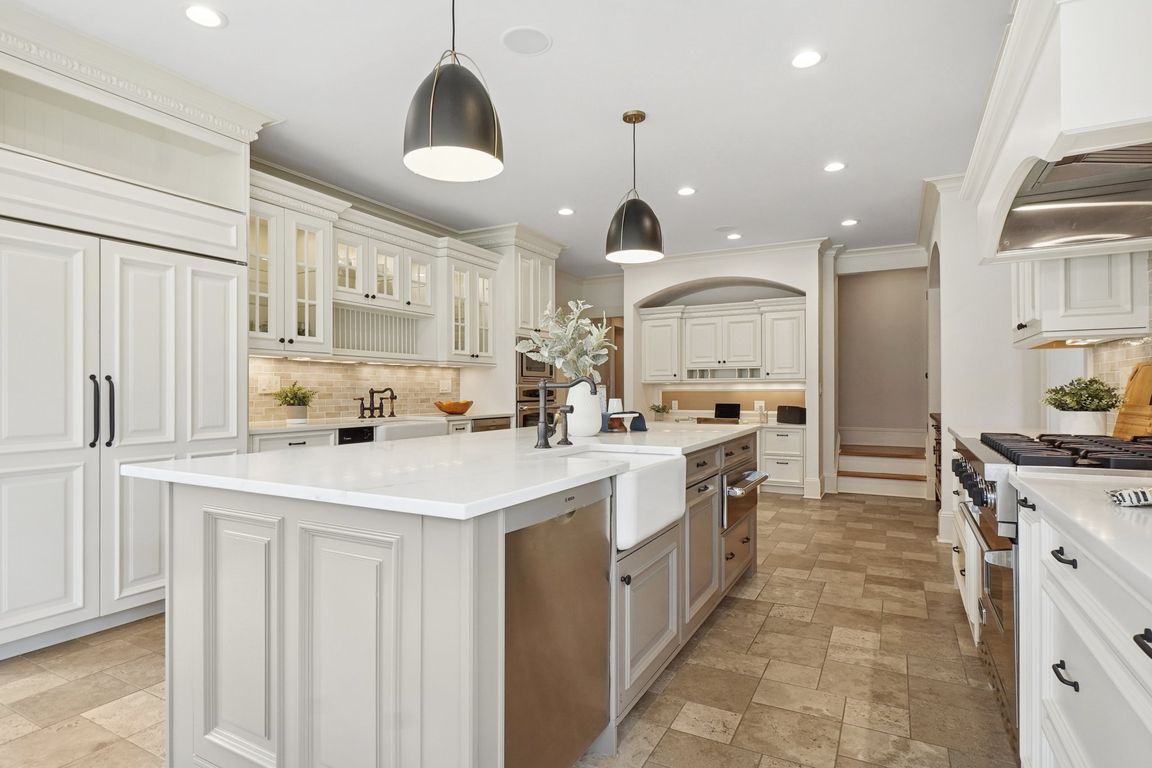
Active
$4,965,000
6beds
6,122sqft
55 OXBOW LANE, Summit City, NJ 07901
6beds
6,122sqft
Single family residence
Built in 1928
0.75 Acres
2 Attached garage spaces
$811 price/sqft
What's special
Rec spaceDual vanitiesHardwood floorsPrivate fully fenced yardSpecimen treesSoaking tubMedia room
RENOVATED, RE-IMAGINED, REMARKABLE. Don't miss 55 Oxbow Lane, an exceptional 6BR, 5.2BA French Colonial on .75 acres in Summit's coveted Northside. A gracious foyer with 9 ft. ceilings, arched openings, custom millwork, leaded glass, & hardwood floors sets a refined tone. The LR with fireplace flows into a sun-drenched sunroom. Across ...
- 85 days |
- 2,225 |
- 66 |
Source: GSMLS,MLS#: 3984146
Travel times
Kitchen
Family Room
Primary Bedroom
Zillow last checked: 21 hours ago
Listing updated: November 02, 2025 at 02:23am
Listed by:
Elizabeth Winterbottom 973-900-0337,
Keller Williams Realty
Source: GSMLS,MLS#: 3984146
Facts & features
Interior
Bedrooms & bathrooms
- Bedrooms: 6
- Bathrooms: 7
- Full bathrooms: 5
- 1/2 bathrooms: 2
Primary bedroom
- Description: Dressing Room, Full Bath, Walk-In Closet
Bedroom 1
- Level: Second
- Area: 288
- Dimensions: 16 x 18
Bedroom 2
- Level: Second
- Area: 255
- Dimensions: 17 x 15
Bedroom 3
- Level: Second
- Area: 182
- Dimensions: 13 x 14
Bedroom 4
- Level: Second
- Area: 221
- Dimensions: 17 x 13
Primary bathroom
- Features: Soaking Tub, Stall Shower, Steam
Dining room
- Features: Formal Dining Room
- Level: First
- Area: 255
- Dimensions: 17 x 15
Family room
- Level: First
- Area: 364
- Dimensions: 26 x 14
Kitchen
- Features: Breakfast Bar, Kitchen Island, Eat-in Kitchen, Pantry, Separate Dining Area
- Level: First
- Area: 352
- Dimensions: 22 x 16
Living room
- Level: First
- Area: 345
- Dimensions: 23 x 15
Basement
- Features: Laundry Room, Media Room, Powder Room, Rec Room, Storage Room, Utility Room
Heating
- Baseboard - Hotwater, Zoned, Radiant - Electric, Radiators - Hot Water, Electric, Natural Gas
Cooling
- 4+ Units, Central Air, Zoned
Appliances
- Included: Carbon Monoxide Detector, Dishwasher, Disposal, Dryer, Kitchen Exhaust Fan, Microwave, Range/Oven-Gas, Refrigerator, Trash Compactor, Wall Oven(s) - Gas, Washer, Wine Refrigerator, Electric Water Heater, Gas Water Heater
- Laundry: In Basement
Features
- Bedroom, Sunroom, Breakfast, Rec Room, Additional Bathroom, Additional Bedroom
- Flooring: Carpet, Marble, Stone, Tile, Wood
- Windows: Thermal Windows/Doors
- Basement: Yes,Finished,French Drain,Full,Sump Pump
- Number of fireplaces: 2
- Fireplace features: Family Room, Living Room
Interior area
- Total structure area: 6,122
- Total interior livable area: 6,122 sqft
Property
Parking
- Total spaces: 6
- Parking features: 2 Car Width, Driveway-Exclusive, Paver Block, Attached Garage, Finished Garage, Oversized
- Attached garage spaces: 2
- Uncovered spaces: 6
Features
- Patio & porch: Patio
- Exterior features: Underground Lawn Sprinkler
- Fencing: Metal Fence
Lot
- Size: 0.75 Acres
- Dimensions: 175 x 186
- Features: Corner Lot, Level, Open Lot
Details
- Parcel number: 2918022010000000160000
- Zoning description: RES
- Other equipment: Generator-Hookup
Construction
Type & style
- Home type: SingleFamily
- Architectural style: Colonial
- Property subtype: Single Family Residence
Materials
- Stone, Stucco
- Roof: Wood Shingle
Condition
- Year built: 1928
- Major remodel year: 2025
Utilities & green energy
- Gas: Gas In Street, Gas-Natural
- Sewer: Public Sewer
- Water: Public
- Utilities for property: Electricity Connected, Gas In Street, Natural Gas Connected, Cable Connected
Community & HOA
Community
- Security: Carbon Monoxide Detector
- Subdivision: Northside
Location
- Region: Summit
Financial & listing details
- Price per square foot: $811/sqft
- Tax assessed value: $1,325,500
- Annual tax amount: $57,738
- Date on market: 9/2/2025
- Exclusions: see list agent
- Ownership type: Fee Simple
- Electric utility on property: Yes