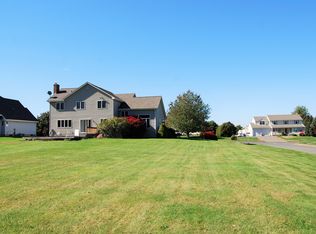Sold for $510,000 on 11/14/23
$510,000
55 Pheasant Way, South Windsor, CT 06074
4beds
2,118sqft
Single Family Residence
Built in 1990
0.72 Acres Lot
$589,500 Zestimate®
$241/sqft
$3,293 Estimated rent
Home value
$589,500
$560,000 - $619,000
$3,293/mo
Zestimate® history
Loading...
Owner options
Explore your selling options
What's special
HIGHEST AND BEST BY SUNDAY OCT. 8 AT 6:00pm Stunning contemporary 4 bedroom, 2 full and 1 half bath colonial in highly sought after Philip R. Smith school district. Beautifully remodeled kitchen featuring luxurious granite countertops. Large eat-in kitchen has patio door leading to an oversized deck is perfect for hosting BBQ’s. The family room features stunning bamboo flooring and a fireplace. An elegant dining room for entertaining leads into a living room with dramatic vaulted ceiling. Convenient 1st floor laundry room. The partially finished basement also offers an excellent workshop area. The professionally designed landscaping adds a touch of sophistication to the exterior of this level corner lot with custom built storage shed. Newer energy efficient windows & patio door with lifetime warranty. Newer roof and tankless on-demand hot water heater/boiler. Convenient to schools, shopping and I-84. Don't miss the opportunity to own this exceptional property that combines contemporary style, modern amenities and a prime location. Agent is related to buyers. GHAR contracts preferred. Nov. 2 closing. Please make sure slider in kitchen is locked.
Zillow last checked: 8 hours ago
Listing updated: November 14, 2023 at 03:25pm
Listed by:
Joyce G. Epstein 860-916-6905,
Joyce Epstein Realty LLC 860-916-6905
Bought with:
Jeffrey A. Rothman, REB.0790542
eXp Realty
Source: Smart MLS,MLS#: 170601173
Facts & features
Interior
Bedrooms & bathrooms
- Bedrooms: 4
- Bathrooms: 3
- Full bathrooms: 2
- 1/2 bathrooms: 1
Primary bedroom
- Features: Full Bath
- Level: Upper
Bedroom
- Level: Upper
Bedroom
- Level: Upper
Bedroom
- Level: Upper
Dining room
- Level: Main
Family room
- Features: Fireplace, Hardwood Floor
- Level: Main
Kitchen
- Features: Remodeled, Granite Counters, Dining Area, Sliders
- Level: Main
Living room
- Level: Main
Other
- Level: Lower
Heating
- Baseboard, Natural Gas
Cooling
- Central Air
Appliances
- Included: Gas Range, Range Hood, Refrigerator, Dishwasher, Disposal, Washer, Dryer, Tankless Water Heater
- Laundry: Main Level, Mud Room
Features
- Windows: Thermopane Windows
- Basement: Full,Partially Finished,Heated
- Attic: Floored,Storage
- Number of fireplaces: 1
Interior area
- Total structure area: 2,118
- Total interior livable area: 2,118 sqft
- Finished area above ground: 2,118
Property
Parking
- Total spaces: 2
- Parking features: Attached, Garage Door Opener, Paved
- Attached garage spaces: 2
- Has uncovered spaces: Yes
Features
- Patio & porch: Deck
- Exterior features: Sidewalk
Lot
- Size: 0.72 Acres
- Features: Open Lot, Corner Lot
Details
- Additional structures: Shed(s)
- Parcel number: 714175
- Zoning: A30
Construction
Type & style
- Home type: SingleFamily
- Architectural style: Contemporary
- Property subtype: Single Family Residence
Materials
- Vinyl Siding
- Foundation: Concrete Perimeter
- Roof: Fiberglass
Condition
- New construction: No
- Year built: 1990
Utilities & green energy
- Sewer: Public Sewer
- Water: Public
- Utilities for property: Underground Utilities, Cable Available
Green energy
- Energy efficient items: Windows
Community & neighborhood
Community
- Community features: Shopping/Mall
Location
- Region: South Windsor
Price history
| Date | Event | Price |
|---|---|---|
| 11/14/2023 | Sold | $510,000+8.5%$241/sqft |
Source: | ||
| 10/4/2023 | Listed for sale | $469,900+34.3%$222/sqft |
Source: | ||
| 3/30/2007 | Sold | $350,000+79.5%$165/sqft |
Source: | ||
| 9/17/1991 | Sold | $195,000-9.7%$92/sqft |
Source: Public Record | ||
| 7/11/1990 | Sold | $216,000$102/sqft |
Source: Public Record | ||
Public tax history
| Year | Property taxes | Tax assessment |
|---|---|---|
| 2025 | $10,548 +3.3% | $296,200 |
| 2024 | $10,207 +4.6% | $296,200 +0.6% |
| 2023 | $9,756 +9.3% | $294,400 +27.9% |
Find assessor info on the county website
Neighborhood: 06074
Nearby schools
GreatSchools rating
- 9/10Philip R. Smith SchoolGrades: K-5Distance: 0.7 mi
- 7/10Timothy Edwards SchoolGrades: 6-8Distance: 1.8 mi
- 10/10South Windsor High SchoolGrades: 9-12Distance: 2.6 mi
Schools provided by the listing agent
- Elementary: Philip R. Smith
Source: Smart MLS. This data may not be complete. We recommend contacting the local school district to confirm school assignments for this home.

Get pre-qualified for a loan
At Zillow Home Loans, we can pre-qualify you in as little as 5 minutes with no impact to your credit score.An equal housing lender. NMLS #10287.
Sell for more on Zillow
Get a free Zillow Showcase℠ listing and you could sell for .
$589,500
2% more+ $11,790
With Zillow Showcase(estimated)
$601,290