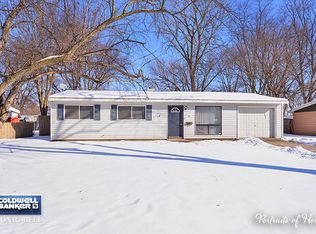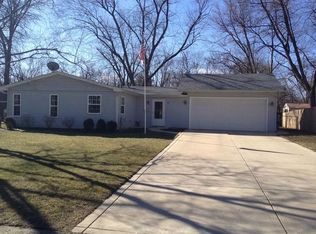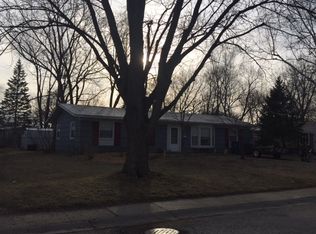Closed
$273,000
55 Pueblo Rd, Montgomery, IL 60538
4beds
2,106sqft
Single Family Residence
Built in 1963
-- sqft lot
$331,800 Zestimate®
$130/sqft
$2,874 Estimated rent
Home value
$331,800
$315,000 - $348,000
$2,874/mo
Zestimate® history
Loading...
Owner options
Explore your selling options
What's special
Lovely home that is move in ready and has great curb appeal! Home is well maintained. Three bedrooms on the upper level and one on lower level allows for plenty of space. Huge family room with fireplace! Windows were replaced in 2014. Large fenced yard with huge deck. Two car attached garage. Lots of light. Home is in good condition but being sold "as is".
Zillow last checked: 8 hours ago
Listing updated: August 31, 2023 at 08:22am
Listing courtesy of:
Rose Pagonis 630-248-5475,
RE/MAX Professionals Select,
Alexander Pagonis,
RE/MAX Professionals Select
Bought with:
Carlos Olvera
Fathom Realty IL, LLC
Carlos Olvera
Fathom Realty IL, LLC
Source: MRED as distributed by MLS GRID,MLS#: 11849353
Facts & features
Interior
Bedrooms & bathrooms
- Bedrooms: 4
- Bathrooms: 2
- Full bathrooms: 1
- 1/2 bathrooms: 1
Primary bedroom
- Features: Flooring (Wood Laminate)
- Level: Second
- Area: 140 Square Feet
- Dimensions: 10X14
Bedroom 2
- Features: Flooring (Wood Laminate)
- Level: Second
- Area: 108 Square Feet
- Dimensions: 12X9
Bedroom 3
- Features: Flooring (Wood Laminate)
- Level: Second
- Area: 99 Square Feet
- Dimensions: 11X9
Bedroom 4
- Features: Flooring (Wood Laminate)
- Level: Main
- Area: 110 Square Feet
- Dimensions: 10X11
Dining room
- Features: Flooring (Wood Laminate)
- Level: Main
- Area: 220 Square Feet
- Dimensions: 20X11
Family room
- Features: Flooring (Wood Laminate)
- Level: Second
- Area: 225 Square Feet
- Dimensions: 15X15
Foyer
- Level: Main
- Area: 24 Square Feet
- Dimensions: 6X4
Kitchen
- Features: Flooring (Vinyl)
- Level: Main
- Area: 204 Square Feet
- Dimensions: 17X12
Laundry
- Level: Main
- Area: 110 Square Feet
- Dimensions: 10X11
Living room
- Features: Flooring (Carpet)
- Level: Main
- Area: 255 Square Feet
- Dimensions: 17X15
Heating
- Natural Gas, Forced Air
Cooling
- Central Air
Appliances
- Laundry: In Unit
Features
- Basement: Finished,Daylight
- Number of fireplaces: 1
- Fireplace features: Family Room
Interior area
- Total structure area: 0
- Total interior livable area: 2,106 sqft
Property
Parking
- Total spaces: 2
- Parking features: Concrete, On Site, Garage Owned, Attached, Garage
- Attached garage spaces: 2
Accessibility
- Accessibility features: No Disability Access
Features
- Levels: Bi-Level
- Patio & porch: Deck
- Fencing: Fenced
Lot
- Dimensions: 67X125X39X39X120
Details
- Parcel number: 0304378005
- Special conditions: None
Construction
Type & style
- Home type: SingleFamily
- Architectural style: Bi-Level
- Property subtype: Single Family Residence
Materials
- Vinyl Siding
- Foundation: Concrete Perimeter
- Roof: Asphalt
Condition
- New construction: No
- Year built: 1963
Utilities & green energy
- Sewer: Public Sewer
- Water: Public
Community & neighborhood
Community
- Community features: Curbs, Sidewalks, Street Lights, Street Paved
Location
- Region: Montgomery
- Subdivision: Boulder Hill
Other
Other facts
- Listing terms: Conventional
- Ownership: Fee Simple
Price history
| Date | Event | Price |
|---|---|---|
| 8/31/2023 | Sold | $273,000-0.7%$130/sqft |
Source: | ||
| 8/14/2023 | Contingent | $275,000$131/sqft |
Source: | ||
| 8/3/2023 | Listed for sale | $275,000$131/sqft |
Source: | ||
Public tax history
| Year | Property taxes | Tax assessment |
|---|---|---|
| 2024 | $7,072 +11.2% | $89,348 +12% |
| 2023 | $6,359 +4.4% | $79,775 +7% |
| 2022 | $6,090 +39% | $74,556 +10% |
Find assessor info on the county website
Neighborhood: Boulder Hill
Nearby schools
GreatSchools rating
- 2/10Long Beach Elementary SchoolGrades: PK-5Distance: 0.2 mi
- 6/10Plank Junior High SchoolGrades: 6-8Distance: 2.2 mi
- 9/10Oswego East High SchoolGrades: 9-12Distance: 2.8 mi
Schools provided by the listing agent
- Elementary: Long Beach Elementary School
- Middle: Plank Junior High School
- High: Oswego East High School
- District: 308
Source: MRED as distributed by MLS GRID. This data may not be complete. We recommend contacting the local school district to confirm school assignments for this home.

Get pre-qualified for a loan
At Zillow Home Loans, we can pre-qualify you in as little as 5 minutes with no impact to your credit score.An equal housing lender. NMLS #10287.
Sell for more on Zillow
Get a free Zillow Showcase℠ listing and you could sell for .
$331,800
2% more+ $6,636
With Zillow Showcase(estimated)
$338,436

