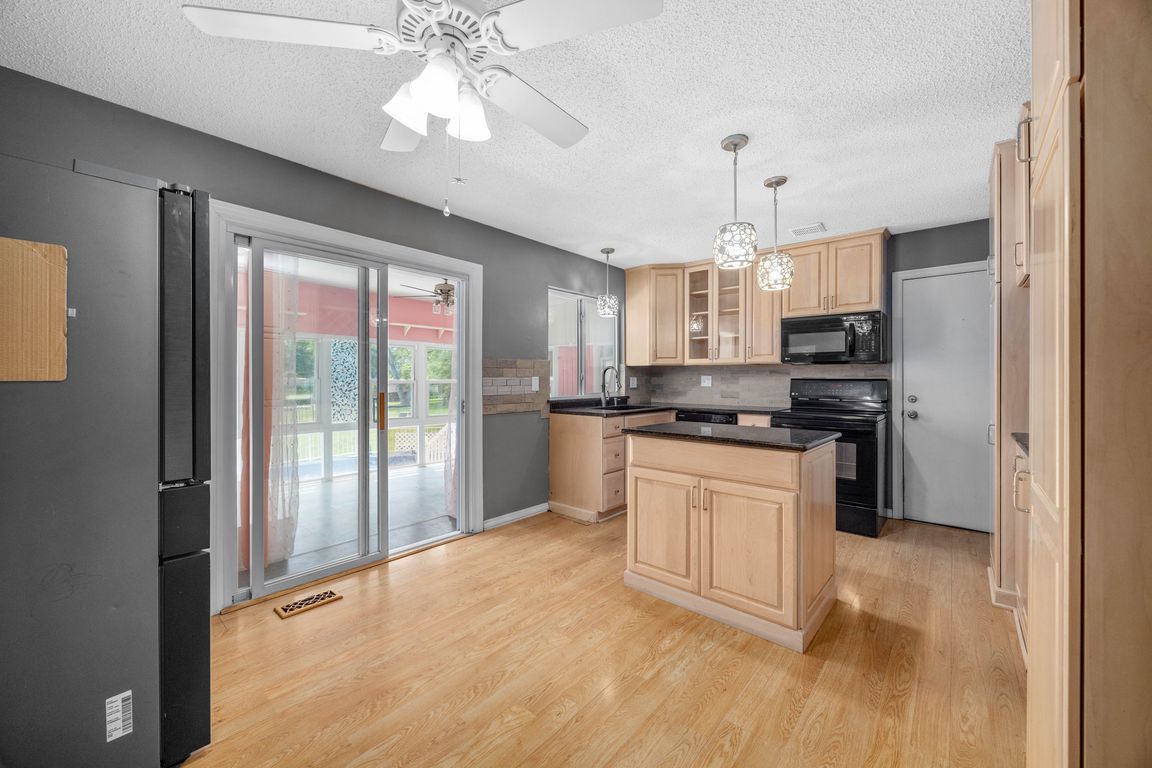
ActivePrice cut: $4.1K (6/27)
$289,900
3beds
1,806sqft
55 Queens Dr, Florissant, MO 63034
3beds
1,806sqft
Single family residence
Built in 1968
1 Acres
2 Attached garage spaces
$161 price/sqft
What's special
Wood-burning fireplaceBrand-new linerGranite countertopsSun-drenched sunroomAbove-ground poolDine-in kitchenPrimary suite
BACK ON THE MARKET NO FAULT OF THE SELLERS!!!Sellers offering $1.5K towards buyers closing costs!Stunning Multi-Level Home on 1 Acre – Perfect for Entertaining & Relaxing! This beautifully maintained multi-level home offers the perfect blend of comfort, style, and functionality. Nestled on a spacious 1-acre lot, this property boasts an above-ground ...
- 43 days
- on Zillow |
- 961 |
- 49 |
Source: MARIS,MLS#: 25038856 Originating MLS: St. Louis Association of REALTORS
Originating MLS: St. Louis Association of REALTORS
Travel times
Kitchen
Family Room
Primary Bedroom
Zillow last checked: 7 hours ago
Listing updated: August 05, 2025 at 08:14am
Listing Provided by:
Paula K Evans 636-233-7108,
EXP Realty, LLC
Source: MARIS,MLS#: 25038856 Originating MLS: St. Louis Association of REALTORS
Originating MLS: St. Louis Association of REALTORS
Facts & features
Interior
Bedrooms & bathrooms
- Bedrooms: 3
- Bathrooms: 2
- Full bathrooms: 1
- 1/2 bathrooms: 1
- Main level bathrooms: 1
- Main level bedrooms: 2
Heating
- Forced Air, Natural Gas
Cooling
- Central Air, Electric
Appliances
- Included: Gas Water Heater, Dishwasher, Disposal, Microwave
Features
- Separate Dining, Bookcases, Kitchen Island, Custom Cabinetry, Eat-in Kitchen, Granite Counters, Pantry, Entrance Foyer
- Flooring: Carpet, Hardwood
- Doors: Panel Door(s), Sliding Doors
- Windows: Window Treatments
- Basement: Full,Storage Space,Walk-Up Access
- Number of fireplaces: 1
- Fireplace features: Recreation Room, Wood Burning, Basement
Interior area
- Total structure area: 1,806
- Total interior livable area: 1,806 sqft
- Finished area above ground: 1,032
- Finished area below ground: 774
Property
Parking
- Total spaces: 2
- Parking features: Attached, Garage
- Attached garage spaces: 2
Features
- Levels: One and One Half
Lot
- Size: 1 Acres
- Dimensions: 141 x 291 x 141 x 292
- Features: Level
Details
- Additional structures: Outbuilding, Poultry Coop, Shed(s)
- Parcel number: 03H330050
- Special conditions: Standard
Construction
Type & style
- Home type: SingleFamily
- Architectural style: Traditional,Other
- Property subtype: Single Family Residence
Materials
- Brick Veneer, Frame
Condition
- New construction: No
- Year built: 1968
Utilities & green energy
- Sewer: Public Sewer
- Water: Public
Community & HOA
Community
- Subdivision: Castlereagh Estate 2
HOA
- Has HOA: No
- Services included: Other
Location
- Region: Florissant
Financial & listing details
- Price per square foot: $161/sqft
- Tax assessed value: $202,200
- Annual tax amount: $3,455
- Date on market: 6/7/2025
- Listing terms: Cash,Conventional,FHA,VA Loan
- Road surface type: Asphalt