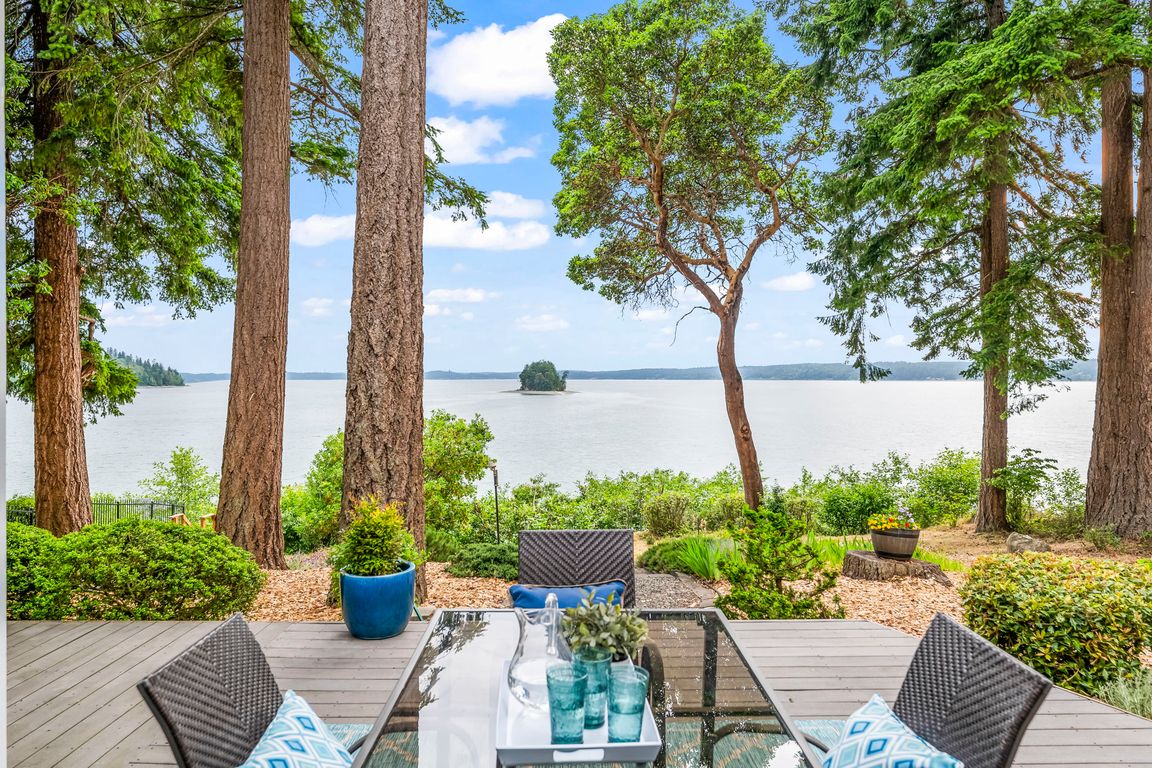
ActivePrice cut: $250K (8/13)
$2,200,000
4beds
3,502sqft
55 Raft Island Drive NW, Gig Harbor, WA 98335
4beds
3,502sqft
Single family residence
Built in 2007
0.77 Acres
2 Attached garage spaces
$628 price/sqft
$200 monthly HOA fee
What's special
View-filled primary suiteExpansive deckFrench doorsNatural wood tonesOld growth evergreensSoaring great room
Cradled in old growth evergreens and kissed by the sea breeze on beloved Raft Island, this timeless waterfront Craftsman feels like a peaceful escape—yet it’s home. Incredible southern views of Henderson Bay and Cutts Island fill each space with beauty, light, and calm. The soaring great room, French doors that bring ...
- 71 days
- on Zillow |
- 2,553 |
- 96 |
Source: NWMLS,MLS#: 2393768
Travel times
Outdoor 2
Foyer
Great Room
Kitchen
Dining Room
Primary Suite
Primary Bathroom
Deck
Den
Upper Junior Suite
Family Room
Bonus Room
ADU
Outdoor 1
Zillow last checked: 7 hours ago
Listing updated: August 27, 2025 at 02:46pm
Listed by:
Jennie Wetter,
Infinity Real Estate, LLC
Source: NWMLS,MLS#: 2393768
Facts & features
Interior
Bedrooms & bathrooms
- Bedrooms: 4
- Bathrooms: 6
- Full bathrooms: 2
- 3/4 bathrooms: 2
- 1/2 bathrooms: 1
- Main level bathrooms: 2
- Main level bedrooms: 1
Primary bedroom
- Level: Main
Bathroom full
- Level: Main
Bathroom three quarter
- Level: Lower
Other
- Level: Main
Other
- Level: Lower
Den office
- Level: Main
Dining room
- Level: Main
Entry hall
- Level: Main
Great room
- Level: Main
Kitchen with eating space
- Level: Main
Utility room
- Level: Main
Heating
- Fireplace, Forced Air, Radiant, Electric, Natural Gas
Cooling
- None
Appliances
- Included: Dishwasher(s), Dryer(s), Refrigerator(s), Stove(s)/Range(s), Washer(s), Water Heater: Electric, Water Heater Location: Standup "Crawl Space"
Features
- Bath Off Primary, Dining Room, Loft, Walk-In Pantry
- Flooring: Ceramic Tile, Hardwood, Carpet
- Windows: Double Pane/Storm Window
- Basement: None
- Number of fireplaces: 2
- Fireplace features: Electric, Gas, Main Level: 2, Fireplace
Interior area
- Total structure area: 3,222
- Total interior livable area: 3,502 sqft
Video & virtual tour
Property
Parking
- Total spaces: 2
- Parking features: Attached Garage
- Attached garage spaces: 2
Features
- Levels: Two
- Stories: 2
- Entry location: Main
- Patio & porch: Bath Off Primary, Double Pane/Storm Window, Dining Room, Fireplace, Fireplace (Primary Bedroom), Jetted Tub, Loft, Vaulted Ceiling(s), Walk-In Closet(s), Walk-In Pantry, Water Heater, Wired for Generator
- Spa features: Bath
- Has view: Yes
- View description: Mountain(s), Sound
- Has water view: Yes
- Water view: Sound
- Waterfront features: Medium Bank, Sound
- Frontage length: Waterfront Ft: 85
Lot
- Size: 0.77 Acres
- Features: Paved, Secluded, Cable TV, Deck, Gas Available, High Speed Internet, Outbuildings
- Topography: Level,Sloped,Terraces
Details
- Additional structures: ADU Beds: 1, ADU Baths: 1
- Parcel number: 4995000120
- Zoning description: Jurisdiction: County
- Special conditions: Standard
- Other equipment: Wired for Generator
Construction
Type & style
- Home type: SingleFamily
- Architectural style: Craftsman
- Property subtype: Single Family Residence
Materials
- Cement Planked, Cement Plank
- Foundation: Poured Concrete
- Roof: Composition
Condition
- Very Good
- Year built: 2007
- Major remodel year: 2008
Utilities & green energy
- Electric: Company: Pen Light
- Sewer: Septic Tank, Company: Septic
- Water: Public, Company: Washington Water
- Utilities for property: Xfinity, Xfinity
Community & HOA
Community
- Features: Athletic Court, Boat Launch, CCRs, Park, Playground
- Subdivision: Raft Island
HOA
- HOA fee: $200 monthly
- HOA phone: 253-985-3812
Location
- Region: Gig Harbor
Financial & listing details
- Price per square foot: $628/sqft
- Tax assessed value: $1,711,900
- Annual tax amount: $15,799
- Date on market: 6/18/2025
- Listing terms: Cash Out,Conventional,VA Loan
- Inclusions: Dishwasher(s), Dryer(s), Refrigerator(s), Stove(s)/Range(s), Washer(s)
- Cumulative days on market: 73 days