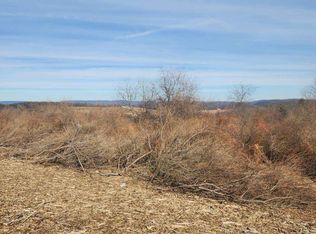Sold for $178,000
$178,000
55 Ridge Rd, Benton, PA 17814
3beds
1,056sqft
Single Family Residence
Built in 1996
6.17 Acres Lot
$183,300 Zestimate®
$169/sqft
$1,449 Estimated rent
Home value
$183,300
Estimated sales range
Not available
$1,449/mo
Zestimate® history
Loading...
Owner options
Explore your selling options
What's special
Handyman Special on over six beatuiful acres! Close to Ricketts Glen State Park. This is your chance to get peace and quiet at an affordable price. With some sweat equity, this will be a gorgeous forever home! As an added bonus, receive 3% seller assist at the closing table to begin making this home your own IMMEDIATELY.
Features a finished basement with bar that would be perfect for entertaining. Not to mention, there is a bonus room that can be used for a 4th bedroom! Don't wait on this one! Schedule a showing TODAY.
https://youtu.be/i4e7K_L1DIw
Zillow last checked: 8 hours ago
Listing updated: April 05, 2025 at 11:35am
Listed by:
Anthony Ficarra 717-743-7535,
EXP Realty, LLC
Bought with:
ROBBY E KARSCHNER, RS328579
THE LAND AND RESIDENTIAL CONNECTION
Source: CSVBOR,MLS#: 20-99400
Facts & features
Interior
Bedrooms & bathrooms
- Bedrooms: 3
- Bathrooms: 2
- Full bathrooms: 2
Primary bedroom
- Level: First
- Area: 125.56 Square Feet
- Dimensions: 10.25 x 12.25
Bedroom 2
- Level: First
- Area: 130.42 Square Feet
- Dimensions: 11.42 x 11.42
Bedroom 3
- Level: First
- Area: 90.22 Square Feet
- Dimensions: 11.42 x 7.90
Bathroom
- Level: First
- Area: 39.88 Square Feet
- Dimensions: 7.25 x 5.50
Bathroom
- Level: First
- Area: 38.1 Square Feet
- Dimensions: 7.50 x 5.08
Bonus room
- Level: Basement
- Area: 112.6 Square Feet
- Dimensions: 10.33 x 10.90
Dining room
- Level: First
- Area: 101.54 Square Feet
- Dimensions: 10.33 x 9.83
Kitchen
- Level: First
- Area: 77.84 Square Feet
- Dimensions: 6.58 x 11.83
Living room
- Level: First
- Area: 192.2 Square Feet
- Dimensions: 11.42 x 16.83
Other
- Level: Basement
- Area: 481.14 Square Feet
- Dimensions: 33.00 x 14.58
Rec room
- Area: 831.97 Square Feet
- Dimensions: 20.67 x 40.25
Heating
- Baseboard
Appliances
- Included: Stove/Range, Wood Stove
Features
- Walk-In Closet(s)
- Doors: Storm Door(s)
- Basement: Heated,Exterior Entry,Walk Out/Daylight
Interior area
- Total structure area: 1,056
- Total interior livable area: 1,056 sqft
- Finished area above ground: 1,056
- Finished area below ground: 732
Property
Parking
- Parking features: None
Features
- Patio & porch: Porch, Deck
Lot
- Size: 6.17 Acres
- Dimensions: 6.17 acres
- Topography: No
Details
- Parcel number: 030303700,000
- Zoning: Residential
- Zoning description: X
Construction
Type & style
- Home type: SingleFamily
- Architectural style: Ranch
- Property subtype: Single Family Residence
Materials
- Vinyl
- Foundation: None
- Roof: Shingle
Condition
- Year built: 1996
Utilities & green energy
- Electric: 200+ Amp Service
- Sewer: Mound Septic
- Water: Well
Community & neighborhood
Community
- Community features: View
Location
- Region: Benton
- Subdivision: 0-None
Price history
| Date | Event | Price |
|---|---|---|
| 4/4/2025 | Sold | $178,000-17.2%$169/sqft |
Source: CSVBOR #20-99400 Report a problem | ||
| 2/27/2025 | Pending sale | $214,999$204/sqft |
Source: CSVBOR #20-99400 Report a problem | ||
| 2/12/2025 | Listed for sale | $214,999+34.5%$204/sqft |
Source: CSVBOR #20-99400 Report a problem | ||
| 6/24/2016 | Sold | $159,900+0.6%$151/sqft |
Source: CSVBOR #20-64567 Report a problem | ||
| 8/7/2015 | Listed for sale | $159,000$151/sqft |
Source: CENTURY 21 Covered Bridges Realty, Inc. #20-64567 Report a problem | ||
Public tax history
| Year | Property taxes | Tax assessment |
|---|---|---|
| 2025 | $3,235 +4.1% | $33,429 |
| 2024 | $3,109 +11.3% | $33,429 |
| 2023 | $2,793 +3.4% | $33,429 |
Find assessor info on the county website
Neighborhood: 17814
Nearby schools
GreatSchools rating
- 7/10Appleman El SchoolGrades: K-6Distance: 2 mi
- NABenton Area Middle School/High SchoolGrades: 7-12Distance: 2 mi
Schools provided by the listing agent
- District: Benton
Source: CSVBOR. This data may not be complete. We recommend contacting the local school district to confirm school assignments for this home.
Get pre-qualified for a loan
At Zillow Home Loans, we can pre-qualify you in as little as 5 minutes with no impact to your credit score.An equal housing lender. NMLS #10287.
