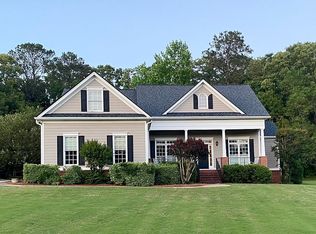Closed
$338,000
55 Rolling Rd, Social Circle, GA 30025
3beds
1,604sqft
Single Family Residence
Built in 1997
4.1 Acres Lot
$339,100 Zestimate®
$211/sqft
$1,832 Estimated rent
Home value
$339,100
$322,000 - $359,000
$1,832/mo
Zestimate® history
Loading...
Owner options
Explore your selling options
What's special
NOT AVAILABLE FOR SHOWING UNTIL AUG 4, 2025. Discover the potential in this 3-bedroom, 2-bath ranch nestled on 4.10 acres in peaceful Social Circle, Newton County. The home features vaulted ceilings in the fireside living room, an eat-in kitchen, and a spacious laundry room. The oversized primary bedroom includes trey ceilings and a generous ensuite with a garden tub and separate shower. Enjoy time relaxing and/or entertaining on the extra large concrete patio, which extends across the rear of the home. Enough space to setup your outdoor kitchen. The massive wood barn (approx. 70' x 61' lower level with a 61' x 37' loft) offers endless possibilities-featuring 4 stalls, two workshop rooms with concrete floors, and ample storage. While the home needs some TLC, the land, layout, and potential make this a rare opportunity for those seeking space, privacy, and a place to make their own.
Zillow last checked: 8 hours ago
Listing updated: September 11, 2025 at 01:41pm
Listed by:
Brenda A. Beal 678-776-1005,
The American Realty
Bought with:
Jennifer Astrin, 309516
Astrin Real Estate
Source: GAMLS,MLS#: 10572465
Facts & features
Interior
Bedrooms & bathrooms
- Bedrooms: 3
- Bathrooms: 2
- Full bathrooms: 2
- Main level bathrooms: 2
- Main level bedrooms: 3
Heating
- Central
Cooling
- Ceiling Fan(s), Central Air
Appliances
- Included: Oven/Range (Combo)
- Laundry: Mud Room
Features
- Soaking Tub, Master On Main Level
- Flooring: Laminate, Vinyl
- Basement: None
- Attic: Pull Down Stairs
- Number of fireplaces: 1
Interior area
- Total structure area: 1,604
- Total interior livable area: 1,604 sqft
- Finished area above ground: 1,604
- Finished area below ground: 0
Property
Parking
- Total spaces: 2
- Parking features: Attached, Garage Door Opener, Garage, Kitchen Level, Off Street, Parking Pad, Side/Rear Entrance
- Has attached garage: Yes
- Has uncovered spaces: Yes
Features
- Levels: One
- Stories: 1
- Patio & porch: Patio
Lot
- Size: 4.10 Acres
- Features: Open Lot
Details
- Parcel number: 0125000000010000
Construction
Type & style
- Home type: SingleFamily
- Architectural style: Ranch
- Property subtype: Single Family Residence
Materials
- Press Board, Wood Siding
- Foundation: Slab
- Roof: Composition
Condition
- Resale
- New construction: No
- Year built: 1997
Utilities & green energy
- Sewer: Septic Tank
- Water: Public
- Utilities for property: Cable Available, Electricity Available, High Speed Internet, Phone Available
Community & neighborhood
Community
- Community features: None
Location
- Region: Social Circle
- Subdivision: Quail Valley
HOA & financial
HOA
- Has HOA: No
- Services included: None
Other
Other facts
- Listing agreement: Exclusive Right To Sell
- Listing terms: Cash,Conventional,FHA,Other
Price history
| Date | Event | Price |
|---|---|---|
| 8/30/2025 | Pending sale | $360,000$224/sqft |
Source: | ||
| 8/30/2025 | Listed for sale | $360,000+6.5%$224/sqft |
Source: | ||
| 8/19/2025 | Sold | $338,000-6.1%$211/sqft |
Source: | ||
| 8/6/2025 | Pending sale | $360,000$224/sqft |
Source: | ||
| 8/1/2025 | Listed for sale | $360,000$224/sqft |
Source: | ||
Public tax history
| Year | Property taxes | Tax assessment |
|---|---|---|
| 2024 | $1,980 -19.5% | $121,160 -3.9% |
| 2023 | $2,460 +21.9% | $126,040 +27.9% |
| 2022 | $2,019 +18.3% | $98,520 +15.4% |
Find assessor info on the county website
Neighborhood: 30025
Nearby schools
GreatSchools rating
- 6/10East Newton Elementary SchoolGrades: PK-5Distance: 5 mi
- 4/10Cousins Middle SchoolGrades: 6-8Distance: 8.4 mi
- 6/10Eastside High SchoolGrades: 9-12Distance: 3.5 mi
Schools provided by the listing agent
- Elementary: East Newton
- Middle: Cousins
- High: Eastside
Source: GAMLS. This data may not be complete. We recommend contacting the local school district to confirm school assignments for this home.
Get a cash offer in 3 minutes
Find out how much your home could sell for in as little as 3 minutes with a no-obligation cash offer.
Estimated market value
$339,100
