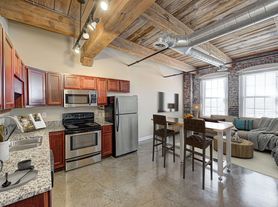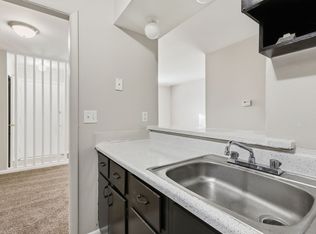Welcome to Unit 308 at 55 S Harding Street a modern condo offering low-maintenance living just minutes from downtown Indianapolis.
This updated unit features an open-concept layout with abundant natural light, a well-appointed kitchen, and comfortable living and bedroom spaces designed for easy everyday living. Enjoy secure building access, on-site parking, and a quiet community feel while still being close to everything the city has to offer.
Location is one of the biggest perks of living at 55 S Harding.
Residents are just moments from, downtown Indianapolis with quick access to major employers, nightlife, and entertainment.
-Indy's Medical District, IU Health, Eskenazi Health, and the VA Hospital
-White River Parkway is the perfect area for riverside walks, jogging, or biking
-IUPUI
-Lucas Oil Stadium & Victory Field are withing walking distance for sports lovers'
-The Canal Walk offers scenic paths, paddleboats, and outdoor fitness spots
-Fountain Square & Mass Ave, vibrant dining, cafes, and arts districts
Whether you're looking for a convenient home base near downtown or a smart rental opportunity, Unit 308 offers a blend of comfort, location, and value that's hard to beat.
All individuals 18 years and older must submit a separate application. The application fee is $40 per person and is non-refundable.
All applicants are also required to complete a third-party pet screening. Pet owners will pay $30 per pet, while households without pets must still complete the screening at no charge.
All pets must be approved and, if accepted, will require a $200 non-refundable pet fee per pet and $40/month pet rent per pet.
A $5/month credit reporting fee will be added to the rent. This service helps build your credit by reporting on-time rent payments to major credit bureaus a valuable way to strengthen your financial profile while renting.
Apartment for rent
$1,350/mo
55 S Harding St APT 308, Indianapolis, IN 46222
1beds
754sqft
Price may not include required fees and charges.
Apartment
Available now
No pets
Central air
Shared laundry
Off street parking
Forced air
What's special
Quiet community feelOn-site parkingAbundant natural lightOpen-concept layoutUpdated unitWell-appointed kitchenSecure building access
- 5 days |
- -- |
- -- |
Zillow last checked: 8 hours ago
Listing updated: December 05, 2025 at 09:07am
Travel times
Looking to buy when your lease ends?
Consider a first-time homebuyer savings account designed to grow your down payment with up to a 6% match & a competitive APY.
Facts & features
Interior
Bedrooms & bathrooms
- Bedrooms: 1
- Bathrooms: 1
- Full bathrooms: 1
Heating
- Forced Air
Cooling
- Central Air
Appliances
- Included: Dishwasher, Freezer, Microwave, Oven, Refrigerator
- Laundry: Shared
Features
- Flooring: Tile
Interior area
- Total interior livable area: 754 sqft
Property
Parking
- Parking features: Off Street
- Details: Contact manager
Features
- Exterior features: Heating system: Forced Air
Details
- Parcel number: 491103157010024101
Construction
Type & style
- Home type: Apartment
- Property subtype: Apartment
Building
Management
- Pets allowed: No
Community & HOA
Location
- Region: Indianapolis
Financial & listing details
- Lease term: 1 Year
Price history
| Date | Event | Price |
|---|---|---|
| 12/1/2025 | Listed for rent | $1,350$2/sqft |
Source: Zillow Rentals | ||
| 9/22/2025 | Sold | $169,900$225/sqft |
Source: | ||
| 9/9/2025 | Pending sale | $169,900$225/sqft |
Source: | ||
| 8/19/2025 | Price change | $169,900-2.9%$225/sqft |
Source: | ||
| 7/31/2025 | Listed for sale | $174,900$232/sqft |
Source: | ||

