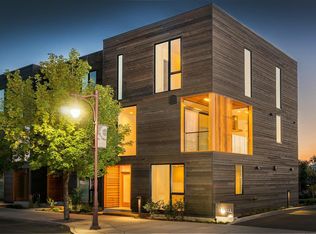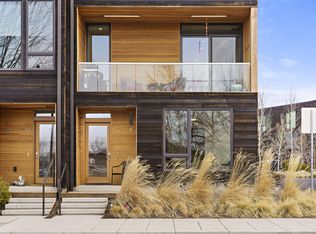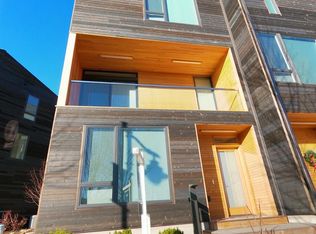Closed
$1,235,000
55 SW Wall St #4 & 4A, Bend, OR 97703
4beds
4baths
2,238sqft
Townhouse
Built in 2015
1,742.4 Square Feet Lot
$1,227,800 Zestimate®
$552/sqft
$-- Estimated rent
Home value
$1,227,800
$1.13M - $1.34M
Not available
Zestimate® history
Loading...
Owner options
Explore your selling options
What's special
Experience unparalleled urban living at Basecamp: Bend's most coveted modern townhome community with stunning architectural design and a central location like no other for outdoor enthusiasts. Located just one block to the Deschutes River & steps to the Old Mill District & Downtown, this rare END UNIT offers 3BR/3BA PLUS an attached 1BR/1BA ADU. The light-filled Great Room features floor-to-ceiling windows, warm wood accents, gas fireplace and access to private covered deck. Chef's Kitchen w/sleek quartz countertops, expansive island & stainless appl. Dining area, additional sitting room & full BA on main. Upstairs: Primary Suite w/views of the iconic Old Mill smokestacks, spa-like bath & walk-in closet. Two additional BR, full BA, & loft flex space. 422 SF ADU w/full kitchen, full BA and private entrance is an ideal income generator or home office. Oversized 2 car garage for all your Bend gear. Charming outdoor community gathering space with fire pit & grill area to enjoy year-round.
Zillow last checked: 8 hours ago
Listing updated: September 17, 2025 at 10:11am
Listed by:
Coldwell Banker Bain 541-382-4123
Bought with:
Avenir Realty
Source: Oregon Datashare,MLS#: 220207778
Facts & features
Interior
Bedrooms & bathrooms
- Bedrooms: 4
- Bathrooms: 4
Heating
- Forced Air, Natural Gas
Cooling
- Central Air
Appliances
- Included: Instant Hot Water, Dishwasher, Disposal, Dryer, Microwave, Oven, Range, Range Hood, Refrigerator, Tankless Water Heater, Washer, Water Heater
Features
- Breakfast Bar, Built-in Features, Ceiling Fan(s), Enclosed Toilet(s), Kitchen Island, Linen Closet, Open Floorplan, Shower/Tub Combo, Smart Thermostat, Tile Shower, Walk-In Closet(s)
- Flooring: Concrete, Hardwood, Tile
- Windows: Low Emissivity Windows, Double Pane Windows, Skylight(s), Triple Pane Windows
- Basement: None
- Has fireplace: Yes
- Fireplace features: Gas, Great Room
- Common walls with other units/homes: 1 Common Wall,End Unit
Interior area
- Total structure area: 1,816
- Total interior livable area: 2,238 sqft
Property
Parking
- Total spaces: 2
- Parking features: Alley Access, Attached, Driveway, Garage Door Opener
- Attached garage spaces: 2
- Has uncovered spaces: Yes
Accessibility
- Accessibility features: Smart Technology
Features
- Levels: Three Or More
- Stories: 3
- Patio & porch: Deck, Patio, Porch
- Has view: Yes
- View description: City, Territorial
Lot
- Size: 1,742 sqft
- Features: Landscaped, Sprinkler Timer(s), Sprinklers In Front, Sprinklers In Rear
Details
- Parcel number: 273427
- Zoning description: MR
- Special conditions: Standard
Construction
Type & style
- Home type: Townhouse
- Architectural style: Contemporary,Northwest
- Property subtype: Townhouse
Materials
- Frame
- Foundation: Slab
- Roof: Membrane
Condition
- New construction: No
- Year built: 2015
Details
- Builder name: Walash Construction
Utilities & green energy
- Sewer: Public Sewer
- Water: Public
Green energy
- Water conservation: Water-Smart Landscaping
Community & neighborhood
Security
- Security features: Carbon Monoxide Detector(s), Smoke Detector(s)
Community
- Community features: Short Term Rentals Not Allowed
Location
- Region: Bend
- Subdivision: Basecamp
HOA & financial
HOA
- Has HOA: Yes
- HOA fee: $420 monthly
- Amenities included: Landscaping, Park, Snow Removal, Trash, Other
Other
Other facts
- Listing terms: Cash,Conventional
- Road surface type: Paved
Price history
| Date | Event | Price |
|---|---|---|
| 9/17/2025 | Sold | $1,235,000+1.2%$552/sqft |
Source: | ||
| 8/17/2025 | Pending sale | $1,220,000$545/sqft |
Source: | ||
| 8/15/2025 | Listed for sale | $1,220,000$545/sqft |
Source: | ||
Public tax history
Tax history is unavailable.
Neighborhood: Southern Crossing
Nearby schools
GreatSchools rating
- 10/10Amity Creek Elementary SchoolGrades: K-5Distance: 0.3 mi
- 10/10Cascade Middle SchoolGrades: 6-8Distance: 1.5 mi
- 10/10Summit High SchoolGrades: 9-12Distance: 2.2 mi
Schools provided by the listing agent
- Elementary: Pine Ridge Elem
- Middle: Cascade Middle
- High: Summit High
Source: Oregon Datashare. This data may not be complete. We recommend contacting the local school district to confirm school assignments for this home.

Get pre-qualified for a loan
At Zillow Home Loans, we can pre-qualify you in as little as 5 minutes with no impact to your credit score.An equal housing lender. NMLS #10287.
Sell for more on Zillow
Get a free Zillow Showcase℠ listing and you could sell for .
$1,227,800
2% more+ $24,556
With Zillow Showcase(estimated)
$1,252,356


