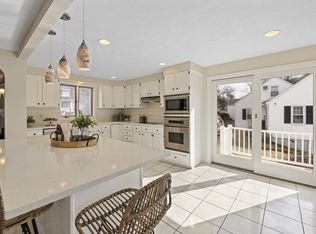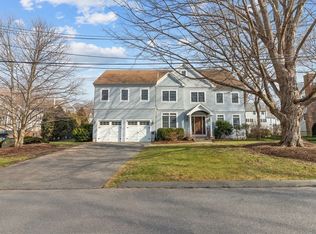Sold for $1,625,000
$1,625,000
55 School St, Lexington, MA 02421
5beds
3,375sqft
Single Family Residence
Built in 1953
0.25 Acres Lot
$1,762,800 Zestimate®
$481/sqft
$6,023 Estimated rent
Home value
$1,762,800
$1.66M - $1.90M
$6,023/mo
Zestimate® history
Loading...
Owner options
Explore your selling options
What's special
This expanded, updated Colonial is ready for you to move right in with plenty of space for the whole family, a floor plan for comfortable living/ entertaining, and a prime location only steps to bus stops, bike path, the playing fields at Hastings ES, and within walking distance to the town center. The fireplaced living room opens seamlessly to the gourmet kitchen with SS appliances including the high-end Viking gas range, a large breakfast bar island, skylights, and lots of cabinetry. Gather in the huge family room with plenty of space to accommodate a dining area. If you love to entertain both indoors and out, you will appreciate the inviting backyard -- a fully fenced entertainment haven, with a deck, paved patio, a gas firepit, cabana, and a grassy area for kids and pets to play. Enjoy stylish luxury in the inviting primary bedroom with a vaulted ceiling, walk-in closet, and spa-like bathroom with a radiant heat floor and steam shower. Finished walkout lower level with game room.
Zillow last checked: 8 hours ago
Listing updated: April 12, 2024 at 02:40am
Listed by:
Danielle Fleming 617-997-9145,
MA Properties 844-962-7767
Bought with:
KiranKumar Gundavarapu
Key Prime Realty LLC
Source: MLS PIN,MLS#: 73159338
Facts & features
Interior
Bedrooms & bathrooms
- Bedrooms: 5
- Bathrooms: 3
- Full bathrooms: 3
Primary bedroom
- Features: Bathroom - Full, Skylight, Ceiling Fan(s), Vaulted Ceiling(s), Walk-In Closet(s), Flooring - Hardwood, Recessed Lighting
- Level: Second
- Area: 374
- Dimensions: 22 x 17
Bedroom 2
- Features: Ceiling Fan(s), Closet, Flooring - Hardwood
- Level: Second
- Area: 204
- Dimensions: 17 x 12
Bedroom 3
- Features: Ceiling Fan(s), Closet, Flooring - Hardwood
- Level: Second
- Area: 176
- Dimensions: 16 x 11
Bedroom 4
- Features: Ceiling Fan(s), Closet, Flooring - Hardwood
- Level: Second
- Area: 120
- Dimensions: 12 x 10
Bedroom 5
- Features: Ceiling Fan(s), Closet, Flooring - Hardwood
- Level: First
- Area: 140
- Dimensions: 14 x 10
Primary bathroom
- Features: Yes
Bathroom 1
- Features: Bathroom - Tiled With Shower Stall, Flooring - Stone/Ceramic Tile, Steam / Sauna
- Level: Second
Bathroom 2
- Features: Bathroom - Full, Bathroom - With Tub & Shower, Flooring - Stone/Ceramic Tile
- Level: Second
Bathroom 3
- Features: Bathroom - Full, Bathroom - With Shower Stall, Flooring - Stone/Ceramic Tile
- Level: First
Family room
- Features: Flooring - Hardwood, Open Floorplan, Recessed Lighting, Closet - Double
- Level: First
- Area: 572
- Dimensions: 26 x 22
Kitchen
- Features: Flooring - Stone/Ceramic Tile, Kitchen Island, Breakfast Bar / Nook, Open Floorplan, Recessed Lighting, Stainless Steel Appliances, Pot Filler Faucet, Gas Stove
- Level: First
- Area: 228
- Dimensions: 19 x 12
Living room
- Features: Flooring - Hardwood, Open Floorplan, Lighting - Overhead
- Level: First
- Area: 288
- Dimensions: 18 x 16
Heating
- Baseboard, Oil, Natural Gas
Cooling
- Central Air
Appliances
- Included: Gas Water Heater, Water Heater, Range, Dishwasher, Disposal, Microwave, Refrigerator, Washer, Dryer
- Laundry: Electric Dryer Hookup, Washer Hookup, Sink, Second Floor
Features
- Vaulted Ceiling(s), Slider, Closet, Recessed Lighting, Sun Room, Game Room
- Flooring: Tile, Vinyl, Carpet, Hardwood, Flooring - Vinyl, Flooring - Wall to Wall Carpet
- Doors: Insulated Doors
- Windows: Insulated Windows, Screens
- Basement: Finished,Walk-Out Access,Interior Entry,Garage Access
- Number of fireplaces: 1
- Fireplace features: Living Room
Interior area
- Total structure area: 3,375
- Total interior livable area: 3,375 sqft
Property
Parking
- Total spaces: 5
- Parking features: Attached, Under, Garage Door Opener, Heated Garage, Storage, Garage Faces Side, Oversized, Off Street, Driveway
- Attached garage spaces: 2
- Uncovered spaces: 3
Features
- Patio & porch: Deck - Exterior, Deck, Patio
- Exterior features: Deck, Patio, Cabana, Rain Gutters, Professional Landscaping, Sprinkler System, Decorative Lighting, Screens, Fenced Yard
- Fencing: Fenced/Enclosed,Fenced
Lot
- Size: 0.25 Acres
- Features: Corner Lot, Level
Details
- Additional structures: Cabana
- Parcel number: M:0042 L:000125,552368
- Zoning: RS
Construction
Type & style
- Home type: SingleFamily
- Architectural style: Colonial
- Property subtype: Single Family Residence
Materials
- Frame
- Foundation: Concrete Perimeter
- Roof: Shingle
Condition
- Year built: 1953
Utilities & green energy
- Electric: Generator, Circuit Breakers
- Sewer: Public Sewer
- Water: Public
Green energy
- Energy efficient items: Thermostat
Community & neighborhood
Security
- Security features: Security System
Community
- Community features: Public Transportation, Shopping, Park, Walk/Jog Trails, Golf, Bike Path, Conservation Area, Highway Access, Public School
Location
- Region: Lexington
Price history
| Date | Event | Price |
|---|---|---|
| 10/27/2023 | Sold | $1,625,000+8.3%$481/sqft |
Source: MLS PIN #73159338 Report a problem | ||
| 9/14/2023 | Listed for sale | $1,500,000+13.2%$444/sqft |
Source: MLS PIN #73159338 Report a problem | ||
| 5/17/2019 | Sold | $1,325,000+3.9%$393/sqft |
Source: Public Record Report a problem | ||
| 3/13/2019 | Pending sale | $1,275,000$378/sqft |
Source: Grant B. Cole, REALTORS�, Inc #72462178 Report a problem | ||
| 3/7/2019 | Listed for sale | $1,275,000$378/sqft |
Source: Grant B. Cole, REALTORS�, Inc #72462178 Report a problem | ||
Public tax history
| Year | Property taxes | Tax assessment |
|---|---|---|
| 2025 | $18,724 +1.8% | $1,531,000 +1.9% |
| 2024 | $18,400 +1.5% | $1,502,000 +7.7% |
| 2023 | $18,122 +7% | $1,394,000 +13.6% |
Find assessor info on the county website
Neighborhood: 02421
Nearby schools
GreatSchools rating
- 9/10Maria Hastings Elementary SchoolGrades: K-5Distance: 0.2 mi
- 9/10Wm Diamond Middle SchoolGrades: 6-8Distance: 1.7 mi
- 10/10Lexington High SchoolGrades: 9-12Distance: 1 mi
Schools provided by the listing agent
- Middle: Diamond Ms
- High: Lexington Hs
Source: MLS PIN. This data may not be complete. We recommend contacting the local school district to confirm school assignments for this home.
Get a cash offer in 3 minutes
Find out how much your home could sell for in as little as 3 minutes with a no-obligation cash offer.
Estimated market value$1,762,800
Get a cash offer in 3 minutes
Find out how much your home could sell for in as little as 3 minutes with a no-obligation cash offer.
Estimated market value
$1,762,800

