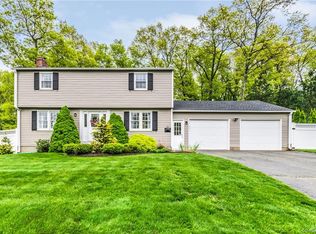Sold for $360,000 on 05/08/25
$360,000
55 Sims Road, Bristol, CT 06010
3beds
1,726sqft
Single Family Residence
Built in 1969
0.35 Acres Lot
$373,300 Zestimate®
$209/sqft
$2,671 Estimated rent
Home value
$373,300
$340,000 - $411,000
$2,671/mo
Zestimate® history
Loading...
Owner options
Explore your selling options
What's special
This home has all the features you can ask for. When you drive up to the house you'll see a new roof and siding. Enter thru the double doors into the foyer that show case the open floor plan. Living room with fpl, dining room, spacious eat in kitchen with island, family room/sunroom with cath ceilings and sliders that lead to the patio. Step outside onto the large fenced rear yard. Some other features that make this home special, central air, two car garage, walking distance to schools and parks. Take a look!
Zillow last checked: 8 hours ago
Listing updated: May 12, 2025 at 11:53am
Listed by:
Scott A. Bayne 860-276-1459,
Century 21 Bay-Mar Realty 860-582-7404
Bought with:
Matt Evan Pelow, RES.0828667
The Washington Agency
Source: Smart MLS,MLS#: 24059681
Facts & features
Interior
Bedrooms & bathrooms
- Bedrooms: 3
- Bathrooms: 2
- Full bathrooms: 2
Primary bedroom
- Features: Full Bath
- Level: Main
- Area: 171.36 Square Feet
- Dimensions: 12.6 x 13.6
Bedroom
- Level: Main
- Area: 144 Square Feet
- Dimensions: 12 x 12
Bedroom
- Level: Main
- Area: 126 Square Feet
- Dimensions: 10 x 12.6
Dining room
- Level: Main
- Area: 239.4 Square Feet
- Dimensions: 12.6 x 19
Family room
- Features: Cathedral Ceiling(s), Sliders
- Level: Main
- Area: 204 Square Feet
- Dimensions: 12 x 17
Kitchen
- Features: Kitchen Island, Sliders
- Level: Main
- Area: 296 Square Feet
- Dimensions: 10 x 29.6
Living room
- Features: Fireplace, Pellet Stove
- Level: Main
- Area: 208 Square Feet
- Dimensions: 13 x 16
Heating
- Hot Water, Oil
Cooling
- Central Air
Appliances
- Included: Oven/Range, Microwave, Refrigerator, Dishwasher, Water Heater
- Laundry: Main Level
Features
- Basement: Full
- Attic: Access Via Hatch
- Number of fireplaces: 1
Interior area
- Total structure area: 1,726
- Total interior livable area: 1,726 sqft
- Finished area above ground: 1,726
Property
Parking
- Total spaces: 2
- Parking features: Attached
- Attached garage spaces: 2
Features
- Fencing: Chain Link
Lot
- Size: 0.35 Acres
- Features: Cleared
Details
- Parcel number: 476906
- Zoning: R-15
Construction
Type & style
- Home type: SingleFamily
- Architectural style: Ranch
- Property subtype: Single Family Residence
Materials
- Vinyl Siding
- Foundation: Concrete Perimeter
- Roof: Asphalt
Condition
- New construction: No
- Year built: 1969
Utilities & green energy
- Sewer: Public Sewer
- Water: Public
Green energy
- Energy generation: Solar
Community & neighborhood
Location
- Region: Bristol
Price history
| Date | Event | Price |
|---|---|---|
| 5/8/2025 | Sold | $360,000+0%$209/sqft |
Source: | ||
| 2/19/2025 | Pending sale | $359,900$209/sqft |
Source: | ||
| 12/10/2024 | Listed for sale | $359,900$209/sqft |
Source: | ||
| 11/18/2024 | Pending sale | $359,900$209/sqft |
Source: | ||
| 11/14/2024 | Listed for sale | $359,900+73%$209/sqft |
Source: | ||
Public tax history
| Year | Property taxes | Tax assessment |
|---|---|---|
| 2025 | $6,409 +6% | $189,910 |
| 2024 | $6,049 +4.9% | $189,910 |
| 2023 | $5,764 +15.4% | $189,910 +45.8% |
Find assessor info on the county website
Neighborhood: 06010
Nearby schools
GreatSchools rating
- 7/10Ivy Drive SchoolGrades: PK-5Distance: 0.1 mi
- 6/10Northeast Middle SchoolGrades: 6-8Distance: 0.7 mi
- 5/10Bristol Eastern High SchoolGrades: 9-12Distance: 1.8 mi

Get pre-qualified for a loan
At Zillow Home Loans, we can pre-qualify you in as little as 5 minutes with no impact to your credit score.An equal housing lender. NMLS #10287.
Sell for more on Zillow
Get a free Zillow Showcase℠ listing and you could sell for .
$373,300
2% more+ $7,466
With Zillow Showcase(estimated)
$380,766