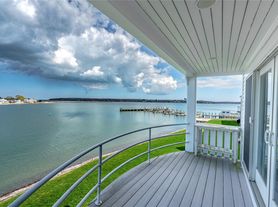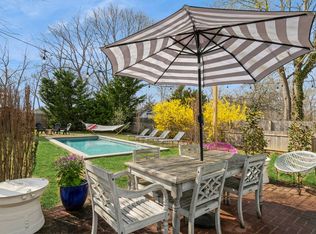Experience the charm of coastal living at 55 Snug Harbor Road, Greenport, NY. This inviting off-season rental spans a 13,068-square-foot lot and features 3 bedrooms and 2 bathrooms, providing a perfect escape. The property is part of the Cleaves Point community, offering privileged access to a serene private beach. The home is elegantly appointed with an eat-in kitchen and a formal dining room, perfect for culinary enthusiasts and entertaining. Step outside to a spacious deck, ideal for enjoying tranquil mornings or hosting guests. The interior, spanning approximately 1,400 square feet, balances comfort and style, making it a truly inviting retreat. Positioned for convenience and leisure, this fully furnished residence offers a unique coastal experience in a sought-after Greenport location. Only a short distance from the village of Greenport, you'll have easy access to quaint shops, local dining, and nearby golf course, making it the perfect blend of relaxation and convenience. 8 month rental available from September 15, 2025 to May 31, 2026.
House for rent
$3,500/mo
55 Snug Harbor Rd, Greenport, NY 11944
3beds
1,400sqft
Price may not include required fees and charges.
Singlefamily
Available Mon Sep 15 2025
-- Pets
Central air, ceiling fan
In unit laundry
Driveway parking
Forced air
What's special
Spacious deckFormal dining roomEat-in kitchen
- 19 days
- on Zillow |
- -- |
- -- |
Travel times
Looking to buy when your lease ends?
Consider a first-time homebuyer savings account designed to grow your down payment with up to a 6% match & 4.15% APY.
Facts & features
Interior
Bedrooms & bathrooms
- Bedrooms: 3
- Bathrooms: 2
- Full bathrooms: 2
Heating
- Forced Air
Cooling
- Central Air, Ceiling Fan
Appliances
- Included: Dryer, Range, Refrigerator, Washer
- Laundry: In Unit
Features
- Breakfast Bar, Cathedral Ceiling(s), Ceiling Fan(s), Chandelier, Eat-in Kitchen, First Floor Bedroom, First Floor Full Bath, Formal Dining, Galley Type Kitchen, High Ceilings, Master Downstairs, Open Floorplan, Open Kitchen, Primary Bathroom, Recessed Lighting, Walk-In Closet(s)
- Flooring: Hardwood
- Has basement: Yes
- Furnished: Yes
Interior area
- Total interior livable area: 1,400 sqft
Property
Parking
- Parking features: Driveway, Off Street
- Details: Contact manager
Features
- Exterior features: Architecture Style: Ranch Rambler, Back Yard, Beach Access, Breakfast Bar, Cathedral Ceiling(s), Ceiling Fan(s), Chandelier, Corner Lot, Deck, Driveway, Eat-in Kitchen, First Floor Bedroom, First Floor Full Bath, Formal Dining, Galley Type Kitchen, Garbage included in rent, Grounds Care included in rent, Heating system: Forced Air, High Ceilings, Landscaped, Lot Features: Back Yard, Corner Lot, Landscaped, Near Golf Course, Near Public Transit, Master Downstairs, Near Golf Course, Near Public Transit, Off Street, Open Floorplan, Open Kitchen, Primary Bathroom, Recessed Lighting, View Type: Neighborhood, Walk-In Closet(s), Water included in rent
Details
- Parcel number: 1000035000600001000
Construction
Type & style
- Home type: SingleFamily
- Architectural style: RanchRambler
- Property subtype: SingleFamily
Condition
- Year built: 1965
Utilities & green energy
- Utilities for property: Garbage, Water
Community & HOA
Location
- Region: Greenport
Financial & listing details
- Lease term: 12 Months
Price history
| Date | Event | Price |
|---|---|---|
| 8/10/2025 | Listed for rent | $3,500+40%$3/sqft |
Source: OneKey® MLS #897647 | ||
| 11/18/2024 | Listing removed | $2,500$2/sqft |
Source: Zillow Rentals | ||
| 9/16/2024 | Listed for rent | $2,500$2/sqft |
Source: Zillow Rentals | ||
| 9/10/2024 | Listing removed | $2,500$2/sqft |
Source: | ||
| 9/3/2024 | Listed for rent | $2,500-9.1%$2/sqft |
Source: | ||

