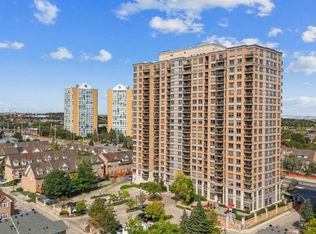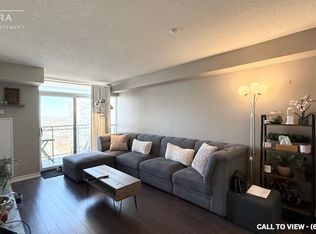This home is located at 55 Strathaven Dr W #2011, Mississauga, ON L5R 4G9.
This property is off market, which means it's not currently listed for sale or rent on Zillow. This may be different from what's available on other websites or public sources.


