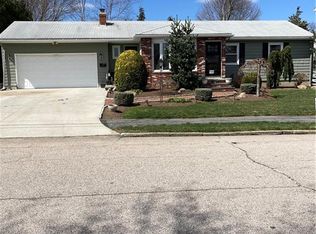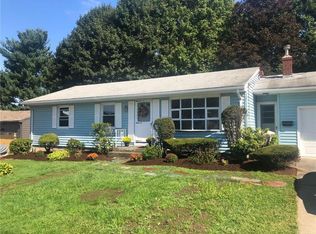Sold for $490,000 on 08/08/25
$490,000
55 Swallow Dr, Cranston, RI 02920
4beds
1,746sqft
Single Family Residence
Built in 1968
0.26 Acres Lot
$495,400 Zestimate®
$281/sqft
$3,737 Estimated rent
Home value
$495,400
$441,000 - $555,000
$3,737/mo
Zestimate® history
Loading...
Owner options
Explore your selling options
What's special
This beautiful sun-filled Ranch with lower level walkout In-Law is a rare find! Welcome to 55 Swallow Drive, a meticulously maintained 4 bed, 2.5 bath home in the highly desirable Westwood Estates neighborhood in Western Cranston. Drenched in natural light, the large living room features a pretty bow window and new gleaming refinished hardwood flooring that flows throughout the main level. The sunny and spacious kitchen opens seamlessly into the dining area and a charming screened-in porch—ideal for everyday living and entertaining. Main level also offers a primary bedroom with a half bath, two additional bedrooms, and an updated full bathroom, all freshly painted in a crisp, modern color palette. Downstairs, a newly refreshed walkout in-law includes a kitchen with great cabinet storage, living room, bedroom, and full bath—perfect for the extended multi-gen family, guests, or rental income. Replacement windows, gas heating, 1-car garage, public water + sewer connected! Step outside to enjoy a private spacious backyard, perfect for summer gatherings. Tucked in a peaceful, pride-of-ownership neighborhood, this home is just around the corner from beloved local bakeries, pizza shops, great markets, and a wide variety of dining options. With convenient access to I-295, I-95, Route 37, Atwood Avenue, and Plainfield Pike, you're only 15-20 minutes from downtown Providence, just over an hour to Boston. Don't miss this versatile, move-in-ready gem—schedule your private tour today!
Zillow last checked: 8 hours ago
Listing updated: August 12, 2025 at 01:11pm
Listed by:
Steven Miller Group 401-477-9316,
Coldwell Banker Realty
Bought with:
Dave Friedrich, RES.0045885
Westcott Properties
Source: StateWide MLS RI,MLS#: 1388512
Facts & features
Interior
Bedrooms & bathrooms
- Bedrooms: 4
- Bathrooms: 3
- Full bathrooms: 2
- 1/2 bathrooms: 1
Primary bedroom
- Features: Ceiling Height 7 to 9 ft
- Level: First
- Area: 120 Square Feet
- Dimensions: 10
Bathroom
- Features: Ceiling Height 7 to 9 ft
- Level: First
- Area: 12 Square Feet
- Dimensions: 4
Bathroom
- Features: Ceiling Height 7 to 9 ft
- Level: Lower
- Area: 56 Square Feet
- Dimensions: 8
Bathroom
- Features: Ceiling Height 7 to 9 ft
- Level: First
- Area: 56 Square Feet
- Dimensions: 7
Other
- Features: Ceiling Height 7 to 9 ft
- Level: Lower
- Area: 120 Square Feet
- Dimensions: 12
Other
- Features: Ceiling Height 7 to 9 ft
- Level: First
- Area: 99 Square Feet
- Dimensions: 9
Other
- Features: Ceiling Height 7 to 9 ft
- Level: First
- Area: 154 Square Feet
- Dimensions: 14
Dining area
- Features: Ceiling Height 7 to 9 ft
- Level: First
- Area: 120 Square Feet
- Dimensions: 10
Kitchen
- Features: Ceiling Height 7 to 9 ft
- Level: First
- Area: 88 Square Feet
- Dimensions: 11
Kitchen
- Features: Ceiling Height 7 to 9 ft
- Level: Lower
- Area: 100 Square Feet
- Dimensions: 10
Laundry
- Features: Ceiling Height 7 to 9 ft
- Level: Lower
- Area: 70 Square Feet
- Dimensions: 10
Living room
- Features: Ceiling Height 7 to 9 ft
- Level: Lower
- Area: 190 Square Feet
- Dimensions: 19
Living room
- Features: Ceiling Height 7 to 9 ft
- Level: First
- Area: 192 Square Feet
- Dimensions: 16
Porch
- Features: Ceiling Height 7 to 9 ft
- Level: First
- Area: 96 Square Feet
- Dimensions: 12
Storage
- Features: Ceiling Height 7 to 9 ft
- Level: Lower
- Area: 325 Square Feet
- Dimensions: 25
Heating
- Natural Gas, Baseboard, Forced Water
Cooling
- None
Appliances
- Included: Gas Water Heater, Dishwasher, Dryer, Oven/Range, Refrigerator, Washer
Features
- Wall (Dry Wall), Wall (Plaster), Stairs, Plumbing (Mixed), Insulation (Unknown)
- Flooring: Ceramic Tile, Hardwood
- Doors: Storm Door(s)
- Basement: Full,Interior and Exterior,Partially Finished,Bath/Stubbed,Bedroom(s),Family Room,Kitchen,Laundry,Storage Space,Utility
- Has fireplace: No
- Fireplace features: None
Interior area
- Total structure area: 1,050
- Total interior livable area: 1,746 sqft
- Finished area above ground: 1,050
- Finished area below ground: 696
Property
Parking
- Total spaces: 5
- Parking features: Attached, Driveway
- Attached garage spaces: 1
- Has uncovered spaces: Yes
Features
- Patio & porch: Patio, Porch, Screened
Lot
- Size: 0.26 Acres
Details
- Additional structures: Outbuilding
- Parcel number: CRANM372L564U
- Zoning: A8
- Special conditions: Conventional/Market Value
- Other equipment: Cable TV
Construction
Type & style
- Home type: SingleFamily
- Architectural style: Ranch
- Property subtype: Single Family Residence
Materials
- Dry Wall, Plaster, Shingles, Wood
- Foundation: Concrete Perimeter
Condition
- New construction: No
- Year built: 1968
Utilities & green energy
- Electric: 100 Amp Service, Circuit Breakers
- Sewer: Public Sewer
- Water: Public
- Utilities for property: Sewer Connected, Water Connected
Community & neighborhood
Community
- Community features: Near Public Transport, Commuter Bus, Golf, Highway Access, Interstate, Private School, Public School, Recreational Facilities, Restaurants, Schools, Near Shopping, Tennis
Location
- Region: Cranston
- Subdivision: Westwood Estates / Western Cranston
Price history
| Date | Event | Price |
|---|---|---|
| 8/8/2025 | Sold | $490,000-1.8%$281/sqft |
Source: | ||
| 7/28/2025 | Pending sale | $499,000$286/sqft |
Source: | ||
| 7/11/2025 | Contingent | $499,000$286/sqft |
Source: | ||
| 6/25/2025 | Listed for sale | $499,000$286/sqft |
Source: | ||
| 2/24/2021 | Listing removed | -- |
Source: Zillow Rental Network Premium | ||
Public tax history
| Year | Property taxes | Tax assessment |
|---|---|---|
| 2025 | $5,416 +2% | $390,200 |
| 2024 | $5,311 -1.1% | $390,200 +37.4% |
| 2023 | $5,368 +2.1% | $284,000 |
Find assessor info on the county website
Neighborhood: 02920
Nearby schools
GreatSchools rating
- 6/10Stone Hill SchoolGrades: K-5Distance: 0.4 mi
- 7/10Western Hills Middle SchoolGrades: 6-8Distance: 1.2 mi
- 9/10Cranston High School WestGrades: 9-12Distance: 1.4 mi

Get pre-qualified for a loan
At Zillow Home Loans, we can pre-qualify you in as little as 5 minutes with no impact to your credit score.An equal housing lender. NMLS #10287.
Sell for more on Zillow
Get a free Zillow Showcase℠ listing and you could sell for .
$495,400
2% more+ $9,908
With Zillow Showcase(estimated)
$505,308
