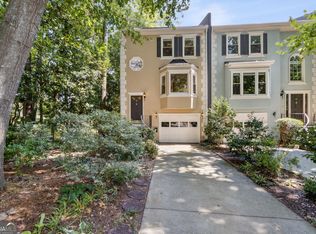Closed
$510,000
55 Sycamore Sta #55, Decatur, GA 30030
3beds
1,818sqft
Townhouse, Residential
Built in 1986
3,484.8 Square Feet Lot
$521,700 Zestimate®
$281/sqft
$2,857 Estimated rent
Home value
$521,700
$490,000 - $558,000
$2,857/mo
Zestimate® history
Loading...
Owner options
Explore your selling options
What's special
Wonderful move-in ready Charleston style townhouse with so many upgrades located just 1.5 miles from the Decatur Square. One of the most private townhomes in Sycamore Station with a landscaped side yard filled with perennials and lush plants! Hardwood floors on two levels and tiled floor on lower level makes cleaning a breeze! One of two end units that has windows on the side for extra light and views. Roof was replaced in 2021, expanded deck in 2016 with trek composite, HVAC replaced in 2015, new windows in 2016 plus all polybutylene replaced in 2007! All the big ticket items done! Fresh interior neutral paint, granite counters in kitchen and baths. Kitchen cabinets are stained surrounded by stainless steel appliances! Owner's suite is large and leads to master bath with granite counters and also walk-in closet! All bedrooms have walk-in closets. Don't miss the private screened-in porch overlooking common area. Townhome conveniently located at the front of complex and in the cul-de-sac!
Zillow last checked: 8 hours ago
Listing updated: August 22, 2023 at 10:52pm
Listing Provided by:
MYRNA L FINSEN,
Harry Norman Realtors
Bought with:
David Pippin
EXP Realty, LLC.
Source: FMLS GA,MLS#: 7218429
Facts & features
Interior
Bedrooms & bathrooms
- Bedrooms: 3
- Bathrooms: 4
- Full bathrooms: 3
- 1/2 bathrooms: 1
Primary bedroom
- Features: Roommate Floor Plan, Split Bedroom Plan
- Level: Roommate Floor Plan, Split Bedroom Plan
Bedroom
- Features: Roommate Floor Plan, Split Bedroom Plan
Primary bathroom
- Features: Tub/Shower Combo
Dining room
- Features: Separate Dining Room
Kitchen
- Features: Cabinets Stain, Eat-in Kitchen, Pantry, Solid Surface Counters
Heating
- Forced Air, Natural Gas
Cooling
- Ceiling Fan(s), Central Air
Appliances
- Included: Dishwasher, Disposal, Dryer, Electric Cooktop, Electric Oven, Gas Water Heater, Microwave, Refrigerator, Self Cleaning Oven, Washer
- Laundry: In Hall, Upper Level
Features
- Bookcases, Entrance Foyer, High Speed Internet, Tray Ceiling(s), Walk-In Closet(s)
- Flooring: Ceramic Tile, Hardwood
- Windows: Double Pane Windows
- Basement: Bath/Stubbed,Daylight,Exterior Entry,Finished,Finished Bath,Full
- Attic: Pull Down Stairs
- Number of fireplaces: 1
- Fireplace features: Factory Built, Gas Log, Gas Starter, Great Room
- Common walls with other units/homes: End Unit
Interior area
- Total structure area: 1,818
- Total interior livable area: 1,818 sqft
- Finished area above ground: 1,818
- Finished area below ground: 0
Property
Parking
- Total spaces: 1
- Parking features: Attached, Drive Under Main Level, Garage, Garage Door Opener, Garage Faces Front, Level Driveway
- Attached garage spaces: 1
- Has uncovered spaces: Yes
Accessibility
- Accessibility features: None
Features
- Levels: Three Or More
- Patio & porch: Covered, Deck, Front Porch, Patio, Screened
- Exterior features: Rain Gutters
- Pool features: None
- Spa features: None
- Fencing: None
- Has view: Yes
- View description: Trees/Woods
- Waterfront features: None
- Body of water: None
Lot
- Size: 3,484 sqft
- Dimensions: 27x4x51x58x41x48x36
- Features: Back Yard, Cul-De-Sac, Landscaped, Level, Wooded
Details
- Additional structures: None
- Parcel number: 18 007 09 027
- Other equipment: None
- Horse amenities: None
Construction
Type & style
- Home type: Townhouse
- Architectural style: European,Townhouse,Traditional
- Property subtype: Townhouse, Residential
- Attached to another structure: Yes
Materials
- Synthetic Stucco
- Foundation: Concrete Perimeter
- Roof: Composition,Ridge Vents
Condition
- Resale
- New construction: No
- Year built: 1986
Utilities & green energy
- Electric: 110 Volts, 220 Volts
- Sewer: Public Sewer
- Water: Public
- Utilities for property: Cable Available, Electricity Available, Natural Gas Available, Phone Available, Sewer Available, Underground Utilities, Water Available
Green energy
- Energy efficient items: None
- Energy generation: None
Community & neighborhood
Security
- Security features: Carbon Monoxide Detector(s), Fire Alarm, Security System Owned, Smoke Detector(s)
Community
- Community features: Clubhouse, Homeowners Assoc, Near Public Transport, Near Shopping, Pool, Sidewalks, Street Lights
Location
- Region: Decatur
- Subdivision: Sycamore Station
HOA & financial
HOA
- Has HOA: Yes
- HOA fee: $160 monthly
- Services included: Maintenance Grounds
- Association phone: 770-609-1642
Other
Other facts
- Listing terms: Cash,Conventional,FHA,VA Loan
- Ownership: Fee Simple
- Road surface type: Asphalt
Price history
| Date | Event | Price |
|---|---|---|
| 8/17/2023 | Sold | $510,000-2.9%$281/sqft |
Source: | ||
| 7/5/2023 | Pending sale | $525,000$289/sqft |
Source: | ||
| 5/17/2023 | Listed for sale | $525,000$289/sqft |
Source: | ||
Public tax history
Tax history is unavailable.
Neighborhood: Decatur Heights
Nearby schools
GreatSchools rating
- NANew Glennwood ElementaryGrades: PK-2Distance: 0.7 mi
- 8/10Beacon Hill Middle SchoolGrades: 6-8Distance: 1.5 mi
- 9/10Decatur High SchoolGrades: 9-12Distance: 1.3 mi
Schools provided by the listing agent
- Elementary: Glennwood
- Middle: Beacon Hill
- High: Decatur
Source: FMLS GA. This data may not be complete. We recommend contacting the local school district to confirm school assignments for this home.
Get a cash offer in 3 minutes
Find out how much your home could sell for in as little as 3 minutes with a no-obligation cash offer.
Estimated market value
$521,700
