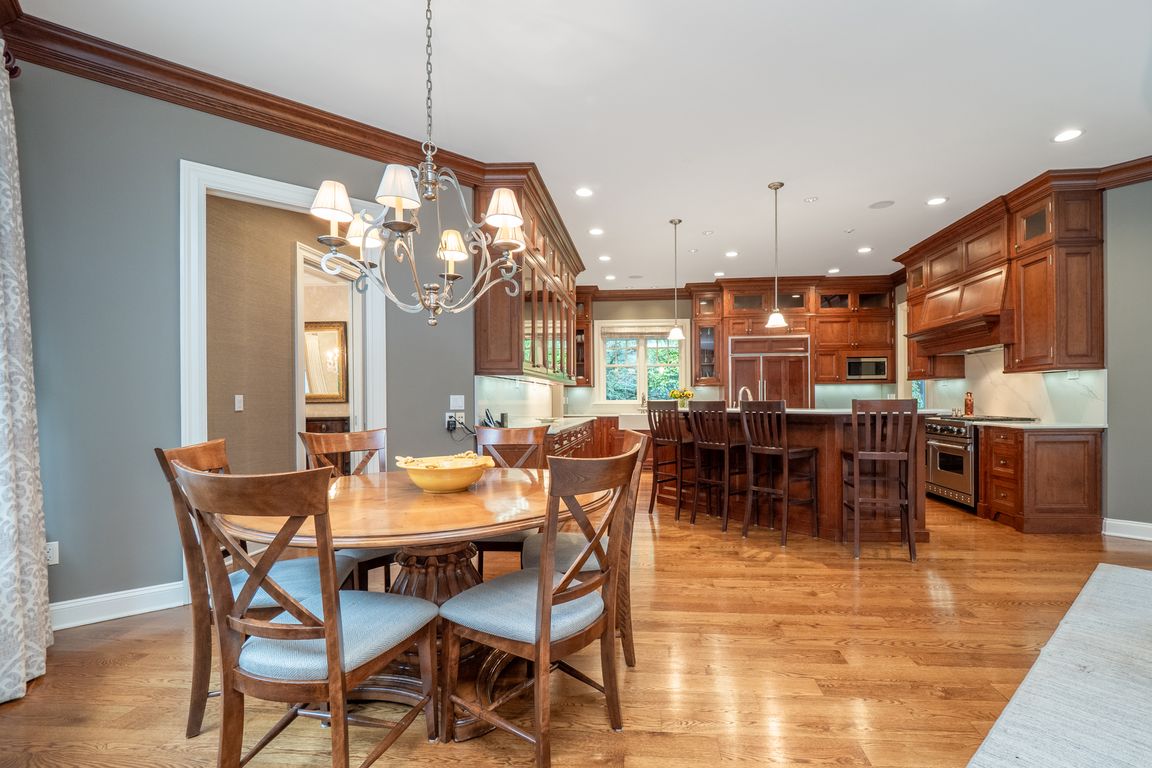
For sale
$2,649,000
6beds
8,500sqft
55 Tanners Drive, Wilton, CT 06897
6beds
8,500sqft
Single family residence
Built in 2002
2.02 Acres
3 Attached garage spaces
$312 price/sqft
What's special
Stone fireplaceOutdoor fireplaceFlat yardWrap-around deckVaulted ceilingsGuest roomPrivate cul-de-sac
A rare opportunity to own a custom-designed residence by renowned architect Peter Cadoux, nestled on a private cul-de-sac abutting Quarry Head Park/Harrison Smith Preserve providing direct access to nearly 60 acres of hiking and equestrian trails. Additional privacy is provided by a serene sanctuary of forever green space to the west. ...
- 51 days |
- 1,490 |
- 49 |
Source: Smart MLS,MLS#: 24129701
Travel times
Family Room
Kitchen
Primary Bedroom
Zillow last checked: 8 hours ago
Listing updated: October 31, 2025 at 03:40pm
Listed by:
Sharon Brameier (203)554-6022,
Berkshire Hathaway NE Prop. 203-762-8331
Source: Smart MLS,MLS#: 24129701
Facts & features
Interior
Bedrooms & bathrooms
- Bedrooms: 6
- Bathrooms: 7
- Full bathrooms: 5
- 1/2 bathrooms: 2
Rooms
- Room types: Laundry, Wine Cellar
Primary bedroom
- Features: Palladian Window(s), Vaulted Ceiling(s), Dressing Room, Full Bath, Whirlpool Tub, Walk-In Closet(s)
- Level: Upper
Bedroom
- Features: High Ceilings, Jack & Jill Bath, Hardwood Floor, Tub w/Shower
- Level: Upper
Bedroom
- Features: High Ceilings, Jack & Jill Bath, Hardwood Floor
- Level: Upper
Bedroom
- Features: High Ceilings, Jack & Jill Bath, Hardwood Floor
- Level: Upper
Bedroom
- Features: High Ceilings, Jack & Jill Bath, Walk-In Closet(s), Hardwood Floor
- Level: Upper
Bedroom
- Features: High Ceilings, Full Bath, Hardwood Floor
- Level: Upper
Dining room
- Features: High Ceilings, Built-in Features, French Doors, Hardwood Floor
- Level: Main
Family room
- Features: High Ceilings, Balcony/Deck, Built-in Features, Fireplace, Sliders, Hardwood Floor
- Level: Main
Kitchen
- Features: High Ceilings, Quartz Counters, Dining Area, Kitchen Island, Hardwood Floor
- Level: Main
Living room
- Features: High Ceilings, Balcony/Deck, Gas Log Fireplace, French Doors, Hardwood Floor
- Level: Main
Office
- Features: High Ceilings, Balcony/Deck, Bookcases, Built-in Features, Hardwood Floor
- Level: Main
Other
- Features: Granite Counters, Wet Bar, Entertainment Center, Fireplace, Hardwood Floor
- Level: Lower
Rec play room
- Features: Bookcases, Built-in Features, Fireplace, French Doors, Patio/Terrace
- Level: Lower
Heating
- Forced Air, Radiant, Oil
Cooling
- Central Air, Zoned
Appliances
- Included: Oven/Range, Microwave, Range Hood, Refrigerator, Subzero, Ice Maker, Dishwasher, Disposal, Washer, Dryer, Wine Cooler, Water Heater
- Laundry: Lower Level, Upper Level, Mud Room
Features
- Sound System, Wired for Data, Central Vacuum, Entrance Foyer, Smart Thermostat
- Doors: French Doors
- Basement: Full,Heated,Storage Space,Cooled,Interior Entry,Liveable Space
- Attic: Pull Down Stairs
- Number of fireplaces: 4
Interior area
- Total structure area: 8,500
- Total interior livable area: 8,500 sqft
- Finished area above ground: 6,114
- Finished area below ground: 2,386
Property
Parking
- Total spaces: 3
- Parking features: Attached, Garage Door Opener
- Attached garage spaces: 3
Features
- Patio & porch: Wrap Around, Covered
- Exterior features: Lighting, Stone Wall, Underground Sprinkler
Lot
- Size: 2.02 Acres
- Features: Secluded, Additional Land Avail., Borders Open Space, Level, Cul-De-Sac, Landscaped
Details
- Parcel number: 1927719
- Zoning: R-2
- Other equipment: Generator
Construction
Type & style
- Home type: SingleFamily
- Architectural style: Colonial
- Property subtype: Single Family Residence
Materials
- Shingle Siding, Wood Siding
- Foundation: Block, Concrete Perimeter
- Roof: Wood
Condition
- New construction: No
- Year built: 2002
Utilities & green energy
- Sewer: Septic Tank
- Water: Well, Shared Well
- Utilities for property: Underground Utilities
Green energy
- Energy efficient items: Thermostat
Community & HOA
Community
- Security: Security System
HOA
- Has HOA: No
Location
- Region: Wilton
Financial & listing details
- Price per square foot: $312/sqft
- Tax assessed value: $1,515,640
- Annual tax amount: $36,997
- Date on market: 10/2/2025