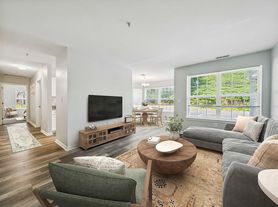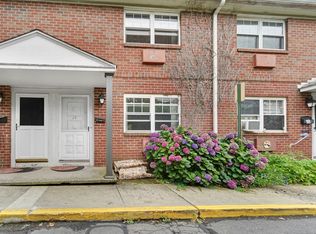Lovely, spacious, second floor ranch style unit in a quiet, well maintained complex. This bright and airy condo offers a large living/dining room combo, an eat-in kitchen with fridge, oven range, microwave and dishwasher, a large laundry room with washer and dryer, two generously sized bedrooms and a full bathroom. There is a little balcony for enjoying some fresh air just off the dining room. This unit has central air and gas heat. No smoking and No pets! Good credit a must.
Apartment for rent
$2,200/mo
Fees may apply
55 Thompson St APT 5G, East Haven, CT 06513
2beds
1,129sqft
Price may not include required fees and charges.
Apartment
Available now
No pets
Central air
In unit laundry
Off street parking
-- Heating
What's special
Central airBright and airyLittle balconyLarge laundry roomGenerously sized bedroomsEat-in kitchenGas heat
- 46 days
- on Zillow |
- -- |
- -- |
Learn more about the building:
Travel times
Looking to buy when your lease ends?
Consider a first-time homebuyer savings account designed to grow your down payment with up to a 6% match & 3.83% APY.
Facts & features
Interior
Bedrooms & bathrooms
- Bedrooms: 2
- Bathrooms: 1
- Full bathrooms: 1
Cooling
- Central Air
Appliances
- Included: Dishwasher, Dryer, Microwave, Oven, Refrigerator, Washer
- Laundry: In Unit
Interior area
- Total interior livable area: 1,129 sqft
Property
Parking
- Parking features: Off Street
- Details: Contact manager
Details
- Parcel number: EHAVM460B5928L047
Construction
Type & style
- Home type: Apartment
- Property subtype: Apartment
Building
Management
- Pets allowed: No
Community & HOA
Location
- Region: East Haven
Financial & listing details
- Lease term: 1 Year
Price history
| Date | Event | Price |
|---|---|---|
| 8/18/2025 | Listed for rent | $2,200$2/sqft |
Source: Zillow Rentals | ||
| 8/15/2025 | Sold | $208,000+4%$184/sqft |
Source: | ||
| 8/1/2025 | Pending sale | $199,999$177/sqft |
Source: | ||
| 7/29/2025 | Listed for sale | $199,999$177/sqft |
Source: | ||

