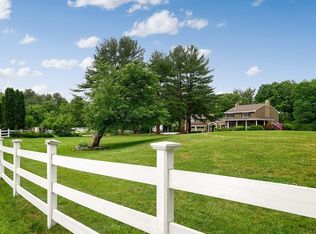A true gem, this lovely split-style home w/a wonderful & comfortable layout that will capture your heart. Set back from the road, on a private, quiet lot it boasts lovely professional landscaping & plenty of curb appeal. The main foyer opens beautifully into the spacious living rm w/double sided fp to the family rm & sweeping views of the front yard. The elegant EIK w/cherry cabinetry, top of the line applcs & lrg island opens to the magnificent family rm w/custom built-ins, wet bar, cathedral ceiling & skylights. From the kitchen you can enjoy the oversized back deck - a perfect setup for entertaining! The 3-season sunrm w/new windows & flooring is the perfect spot any time of day to relax. The main flr offers 3 lrg bdrms including a wonderful mstr ste w/gorgeous bth, tiled shower & custom vanity. Step down into the LL & you'll find a huge home office & exercise/bonus rm as well as a bth & laundry rm! Enjoy the Boxford trails w/a direct connection right from your yard! A must-see!
This property is off market, which means it's not currently listed for sale or rent on Zillow. This may be different from what's available on other websites or public sources.
