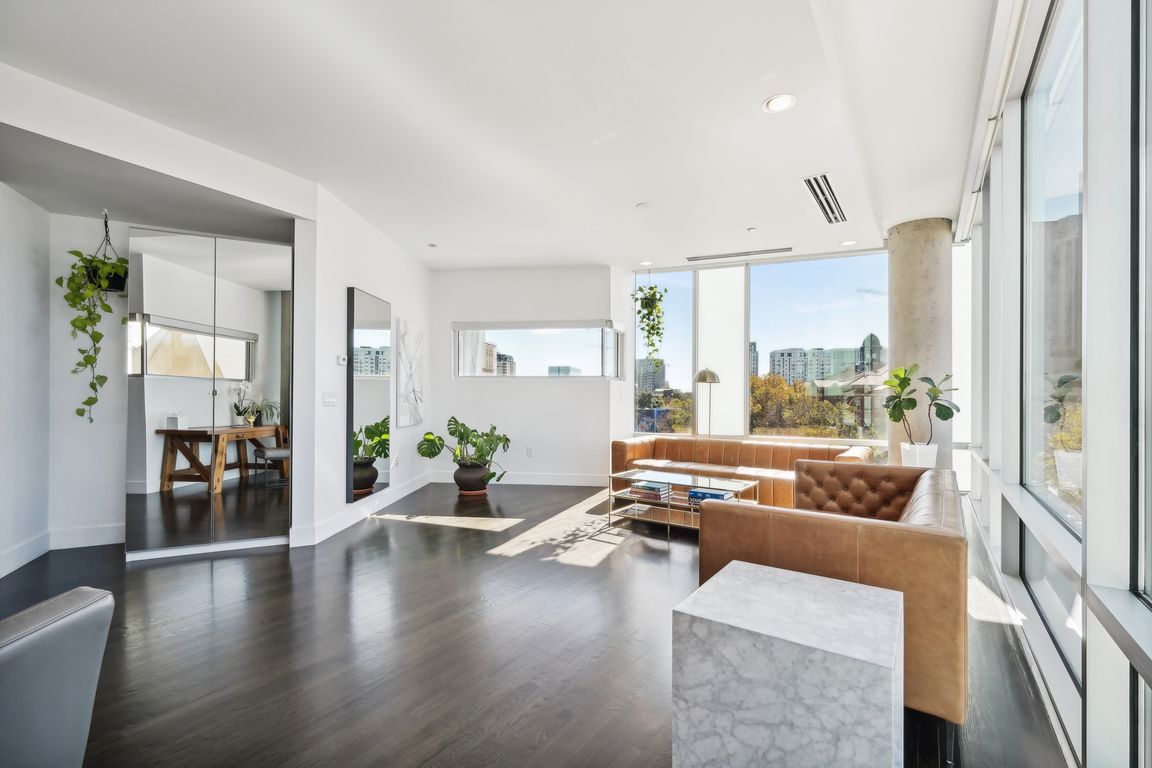
For salePrice cut: $24K (10/5)
$875,000
2beds
1,906sqft
55 W 12th Avenue #408, Denver, CO 80204
2beds
1,906sqft
Condominium
Built in 2006
2 Attached garage spaces
$459 price/sqft
$1,429 monthly HOA fee
What's special
Centrally located in the Golden Triangle, this 2006 built condo is in the most desirable line of the Museum Residences community, and the only unit in this building (aside from the penthouses) that boasts a spectacular terrace patio—perfect for soaking up breathtaking views of the Denver Art Museum and majestic Rocky ...
- 83 days |
- 396 |
- 15 |
Source: REcolorado,MLS#: 9773432
Travel times
Kitchen
Living Room
Primary Bedroom
Zillow last checked: 7 hours ago
Listing updated: 22 hours ago
Listed by:
Kyle Petersen 712-249-9530 kpetersen@thrivedenver.com,
Thrive Real Estate Group
Source: REcolorado,MLS#: 9773432
Facts & features
Interior
Bedrooms & bathrooms
- Bedrooms: 2
- Bathrooms: 3
- Full bathrooms: 2
- 1/2 bathrooms: 1
- Main level bathrooms: 3
- Main level bedrooms: 2
Bedroom
- Level: Main
Bathroom
- Level: Main
Bathroom
- Level: Main
Other
- Level: Main
Other
- Level: Main
Dining room
- Level: Main
Kitchen
- Level: Main
Laundry
- Level: Main
Living room
- Level: Main
Heating
- Forced Air
Cooling
- Central Air
Appliances
- Included: Dishwasher, Disposal, Dryer, Microwave, Oven, Range, Range Hood, Refrigerator, Washer
- Laundry: In Unit
Features
- Ceiling Fan(s), Eat-in Kitchen, Elevator, Entrance Foyer, Five Piece Bath, Granite Counters, Kitchen Island, No Stairs, Open Floorplan, Pantry, Primary Suite, Walk-In Closet(s)
- Flooring: Carpet, Tile, Wood
- Windows: Double Pane Windows
- Has basement: No
- Common walls with other units/homes: 2+ Common Walls
Interior area
- Total structure area: 1,906
- Total interior livable area: 1,906 sqft
- Finished area above ground: 1,906
Video & virtual tour
Property
Parking
- Total spaces: 2
- Parking features: Heated Garage, Storage, Underground
- Attached garage spaces: 2
Features
- Levels: One
- Stories: 1
- Patio & porch: Patio
- Exterior features: Balcony, Garden, Gas Valve
- Has view: Yes
- View description: City
Lot
- Features: Near Public Transit
Details
- Parcel number: 503309067
- Zoning: B-8-G
- Special conditions: Standard
Construction
Type & style
- Home type: Condo
- Architectural style: Urban Contemporary
- Property subtype: Condominium
- Attached to another structure: Yes
Materials
- Concrete
- Roof: Tar/Gravel
Condition
- Year built: 2006
Utilities & green energy
- Sewer: Public Sewer
- Utilities for property: Cable Available, Internet Access (Wired), Natural Gas Connected
Community & HOA
Community
- Security: Carbon Monoxide Detector(s), Key Card Entry, Secured Garage/Parking, Security Entrance, Security Guard
- Subdivision: Golden Triangle
HOA
- Has HOA: Yes
- Amenities included: Bike Storage, Concierge, Elevator(s), Front Desk, Garden Area, Parking, Security, Storage
- Services included: Reserve Fund, Insurance, Maintenance Grounds, Maintenance Structure, On-Site Check In, Recycling, Security, Sewer, Snow Removal, Trash, Water
- HOA fee: $1,429 monthly
- HOA name: Museum Residences Condominium Association
- HOA phone: 720-798-6550
Location
- Region: Denver
Financial & listing details
- Price per square foot: $459/sqft
- Annual tax amount: $4,783
- Date on market: 7/17/2025
- Listing terms: Cash,Conventional,VA Loan
- Exclusions: Sellers Personal Property, Wall Art
- Ownership: Individual
- Electric utility on property: Yes