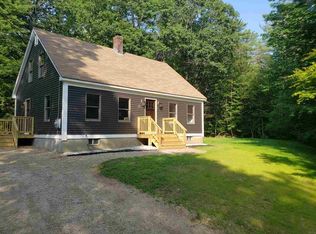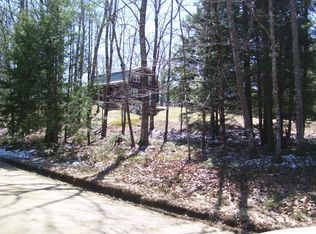Completely renovated rural cape home, located just off Route 28 this country home makes for easy commute to Seacoast or South; 2 acre private lot with open yard and surrounded by woods, makes feel for larger area; the 3 bedroom home with shaker style doors, vinyl siding, newer windows, newer roof, for no maintenance exterior; walk in to open concept kitchen with center island, granite look counters, fully applianced and lots of cabinets, separate laundry room/pantry off kitchen and full bath, first floor masterbedroom offers wood floors and double closet ; oversized livingroom with pine floors, open stairway to 2 good size bedrooms and full bath with wood flooring. Full basement with new boiler for high efficiency. This home is ready to move in...
This property is off market, which means it's not currently listed for sale or rent on Zillow. This may be different from what's available on other websites or public sources.

