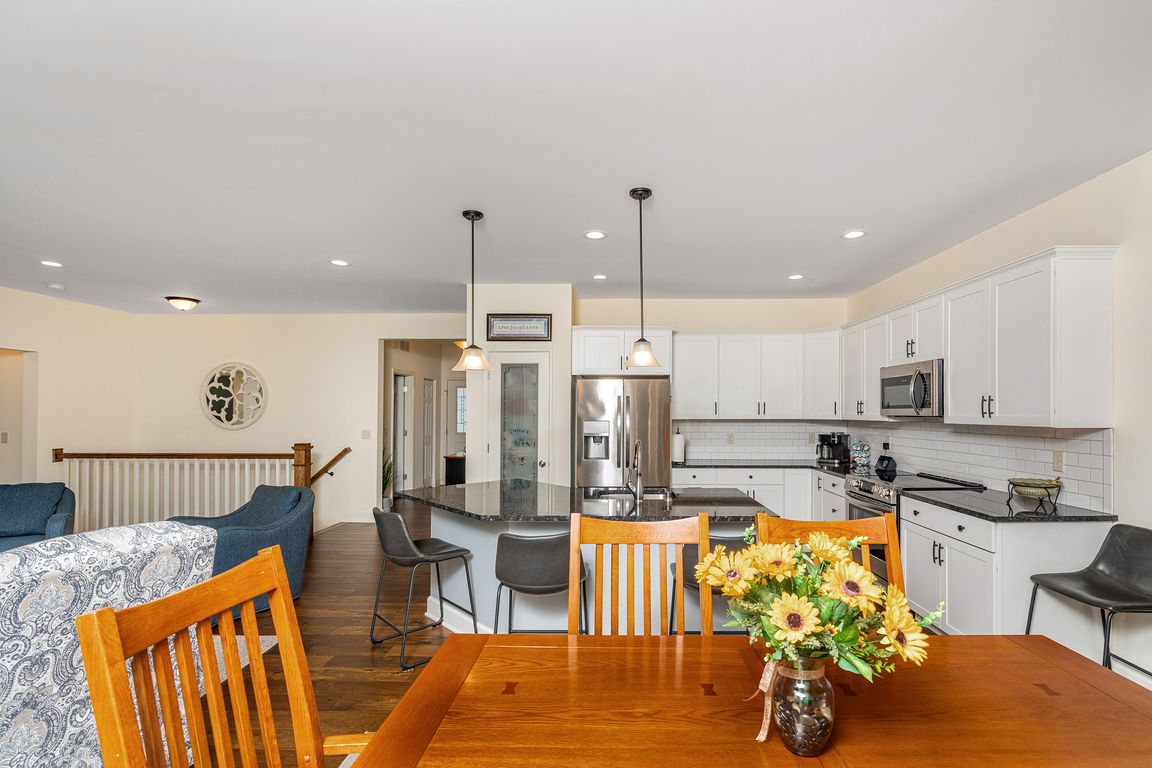
Contingent - continue to show
$498,000
4beds
1,636sqft
55 Winterberry Lane, Moreau, NY 12828
4beds
1,636sqft
Single family residence, residential
Built in 2021
0.34 Acres
2 Garage spaces
$304 price/sqft
$198 annually HOA fee
What's special
Gas fireplaceBeautifully landscaped yardFinished lower levelPaver patioAmish shed for storageWalk-in closetStainless steel appliances
Built in 2021, this 4-bedroom, 3-full-bath, open-concept home is better than new! The living room features a gas fireplace and built-ins, while the kitchen offers granite countertops, soft-close cabinets, stainless steel appliances, and a large pantry. The spacious primary suite includes a walk-in closet and double sinks in the bathroom. The ...
- 33 days
- on Zillow |
- 1,346 |
- 47 |
Likely to sell faster than
Source: Global MLS,MLS#: 202521152
Travel times
Kitchen
Living Room
Primary Bedroom
Zillow last checked: 7 hours ago
Listing updated: August 05, 2025 at 06:31pm
Listing by:
Howard Hanna 518-798-3636,
Julie A Snyder 518-260-6732
Source: Global MLS,MLS#: 202521152
Facts & features
Interior
Bedrooms & bathrooms
- Bedrooms: 4
- Bathrooms: 3
- Full bathrooms: 3
Primary bedroom
- Level: First
Bedroom
- Level: First
Bedroom
- Level: First
Bedroom
- Level: Basement
Primary bathroom
- Level: First
Full bathroom
- Level: Basement
Full bathroom
- Level: First
Dining room
- Level: First
Entry
- Level: First
Family room
- Level: Basement
Great room
- Level: First
Kitchen
- Level: First
Laundry
- Level: First
Living room
- Level: First
Mud room
- Level: First
Heating
- Forced Air, Natural Gas
Cooling
- Central Air
Appliances
- Included: Dishwasher, Electric Oven, Microwave, Range, Refrigerator
- Laundry: Electric Dryer Hookup, Laundry Room, Main Level, Washer Hookup
Features
- Ceiling Fan(s), Walk-In Closet(s), Built-in Features, Eat-in Kitchen, Kitchen Island
- Flooring: Vinyl, Carpet, Ceramic Tile, Hardwood
- Windows: ENERGY STAR Qualified Windows
- Basement: Finished,Full,Heated,Interior Entry
- Number of fireplaces: 1
- Fireplace features: Gas, Living Room
Interior area
- Total structure area: 1,636
- Total interior livable area: 1,636 sqft
- Finished area above ground: 1,636
- Finished area below ground: 640
Property
Parking
- Total spaces: 4
- Parking features: Off Street, Paved, Attached, Driveway, Garage Door Opener
- Garage spaces: 2
- Has uncovered spaces: Yes
Features
- Entry location: First
- Patio & porch: Covered, Front Porch, Patio
- Has view: Yes
- View description: Trees/Woods
Lot
- Size: 0.34 Acres
- Features: Level, Road Frontage, Sprinklers In Front, Sprinklers In Rear, Corner Lot, Landscaped
Details
- Additional structures: Shed(s)
- Parcel number: 414489 50.10128
- Special conditions: Standard
Construction
Type & style
- Home type: SingleFamily
- Architectural style: Ranch
- Property subtype: Single Family Residence, Residential
Materials
- Drywall, Vinyl Siding
- Roof: Shingle,Asphalt
Condition
- New construction: No
- Year built: 2021
Utilities & green energy
- Sewer: Septic Tank
- Water: Public
- Utilities for property: Underground Utilities
Community & HOA
Community
- Security: Smoke Detector(s), Carbon Monoxide Detector(s)
- Subdivision: Winterberry
HOA
- Has HOA: Yes
- Amenities included: None
- Services included: Maintenance Grounds
- HOA fee: $198 annually
Location
- Region: Fort Edward
Financial & listing details
- Price per square foot: $304/sqft
- Tax assessed value: $419,000
- Annual tax amount: $6,461
- Date on market: 7/8/2025