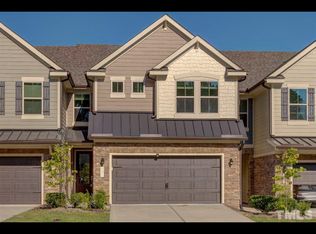Spacious 4BR + Office & Bonus Room in Amberly Resort Community | Panther Creek Schools
Available now 2,761 sq ft townhome in Cary's highly desirable Amberly neighborhood. Zoned for top Wake County schools including Mills Park Middle and Panther Creek High. This home offers space, comfort, and access to resort-style amenities.
Home Features
4 bedrooms plus private home office and large bonus room
3.5 bathrooms
Hardwood flooring throughout the main level
Open-concept living and dining areas with abundant natural light
Gourmet kitchen with granite countertops, stainless steel appliances, gas cooktop, and double ovens
Screened-in porch and gas fireplace
Spacious primary suite with walk-in closet and spa-style bath
Full-size washer and dryer included
Attached 1-car garage and ample storage
Community Amenities (included in rent)
Resort-style pool with slides and lap lanes
Fitness center, clubhouse, and basketball court
Walking and biking trails
Active, friendly neighborhood with community events
Location Highlights
Convenient access to Hwy 540, Hwy 55, RTP, and RDU Airport
Walkable to shops, restaurants, groceries, and parks
Close to SAS, Cisco, Lenovo, IBM, Biogen, Duke, and UNC Health
Lease Terms
12-month minimum lease
Longer leases available with rent lock ideal for tenants seeking a stable, long-term home
Tenant pays utilities; HOA amenities included in rent
Minimum credit score: 680
Monthly income requirement: 3x rent (co-signers considered)
No pets (ideal for allergy-sensitive renters)
Move-In Special
Sign a lease by September 30 to receive one month free or ask about flexible lease end dates to align with the summer rental season.
12-month minimum lease. Longer terms available with rent lock ideal for tenants seeking a stable, long-term home.
Tenant pays utilities. Amberly resident amenities (fitness center, resort-style pools, clubhouse, and trails) included in rent.
Minimum credit score: 680. Verifiable monthly income of 3x rent required (co-signers considered).
No pets (great option for allergy-sensitive renters).
Move-in special: Sign lease by September 30 for one month free or ask about flexible lease end dates to align with summer rental season.
Townhouse for rent
Accepts Zillow applications
$2,350/mo
550 Balsam Fir Dr, Cary, NC 27519
4beds
2,761sqft
Price may not include required fees and charges.
Townhouse
Available now
No pets
Central air
In unit laundry
Attached garage parking
Forced air
What's special
Gas fireplaceScreened-in porch
- 7 days |
- -- |
- -- |
Travel times
Facts & features
Interior
Bedrooms & bathrooms
- Bedrooms: 4
- Bathrooms: 4
- Full bathrooms: 3
- 1/2 bathrooms: 1
Rooms
- Room types: Mud Room, Office
Heating
- Forced Air
Cooling
- Central Air
Appliances
- Included: Dishwasher, Double Oven, Dryer, Freezer, Microwave, Oven, Refrigerator, Washer
- Laundry: In Unit, Shared
Features
- Walk In Closet
- Flooring: Carpet, Hardwood
Interior area
- Total interior livable area: 2,761 sqft
Property
Parking
- Parking features: Attached, Garage, Off Street
- Has attached garage: Yes
- Details: Contact manager
Features
- Patio & porch: Porch
- Exterior features: Close to RTP, Club, Community Clubs, Extra parking, Fitness Classes, Google Fiber internet, Heating system: Forced Air, Large Island, Pet Park, RTP, Restaurants nearby, Walk In Closet, bonus room, huge bonus room, minutes from RTP, open floor plan, park, upgraded kitchen
Details
- Parcel number: 0725678454
Construction
Type & style
- Home type: Townhouse
- Property subtype: Townhouse
Building
Management
- Pets allowed: No
Community & HOA
Community
- Features: Clubhouse, Fitness Center, Playground, Pool
HOA
- Amenities included: Fitness Center, Pool
Location
- Region: Cary
Financial & listing details
- Lease term: 1 Year
Price history
| Date | Event | Price |
|---|---|---|
| 10/1/2025 | Price change | $2,350-9.6%$1/sqft |
Source: Zillow Rentals | ||
| 9/11/2025 | Price change | $2,600-1.9%$1/sqft |
Source: Zillow Rentals | ||
| 8/27/2025 | Listed for rent | $2,650$1/sqft |
Source: Zillow Rentals | ||
| 8/13/2025 | Listing removed | $2,650$1/sqft |
Source: Zillow Rentals | ||
| 7/6/2025 | Price change | $2,650-1.7%$1/sqft |
Source: Zillow Rentals | ||

