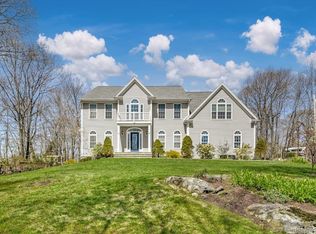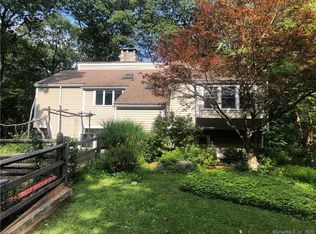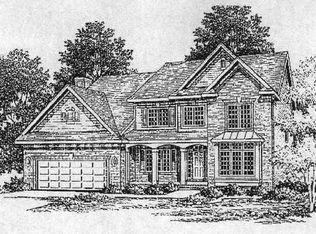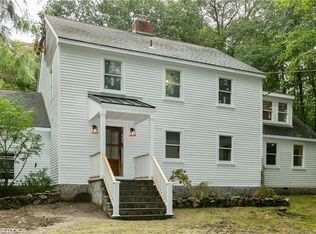Nestled on over 2 peaceful acres, this beautifully remodeled mountaintop retreat blends natural serenity with architectural charm. The grand beam-and-stone facade and dramatic entry set a warm, memorable tone. Inside, a stunning two-story Pennsylvania Blue Stone fireplace with reclaimed wood mantle anchors the living room. The chef's kitchen features top-tier appliances, a walk-in pantry, and a breakfast bar. Enjoy a flexible layout with two office spaces, two laundry rooms, and multiple living areas. The expansive primary suite includes a sitting area, private deck, spa-like bath, and oversized 21'x10' walk-in closet. Additional highlights: 2 additional bedrooms with en-suite baths and dedicated play room, in-law/au-pair suite with private deck and bath, vaulted bonus room with gym, loft guest area with full bath, and a mudroom with floor-to-ceiling storage. Outdoor living shines with bluestone patios, hot tub, fire pit, fenced yard, and heated gunite pool. Recent upgrades include new windows, 40-year roof, heating system, water heater, well pump, and Level 2 EV charger.
This property is off market, which means it's not currently listed for sale or rent on Zillow. This may be different from what's available on other websites or public sources.



