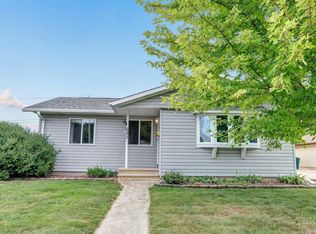Situated on over a half acre this exceptionally designed ranch has plenty of room with volume ceilings and an innovative design. The gorgeous brick exterior and covered recessed entry make a great first impression. Step inside to be greeted by a foyer accented with dark contrasting wood vinyl floors that span into the great room. Anchored by a decorative gas fireplace the great room is light and airy and is open to the eat-in kitchen. Stocked with maple cabinetry the kitchen is the hub of the home with dark granite countertops, stainless steel appliances, walk-in pantry, and tile floors that extend into the dining area. The sunny dining area is washed with sunlight from the abundance of windows and opens to the cozy sunroom. Tucked behind the kitchen is the oversized mudroom with lockers, half bath, and laundry area. A hallway from the great room leads to the three main floor bedrooms. The master suite features a tray ceiling, large walk-in closet, and sizeable private bath with soaker tub and separate shower. Two additional bedrooms and a common full bath complete the main floor living space. The expansive lower level has been finished to include: wet bar area with full size refrigerator and tile floors, work out area, HUGE family room, and massive 4th bedroom with walk in closet with dual access to the full bath. Additional features include: 3.5 Car attached garage with stairs to the basement, fenced yard, raised patio area, and much more!
This property is off market, which means it's not currently listed for sale or rent on Zillow. This may be different from what's available on other websites or public sources.
