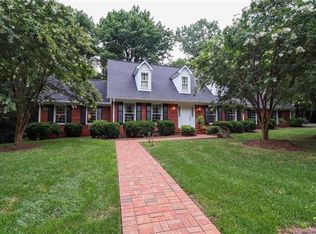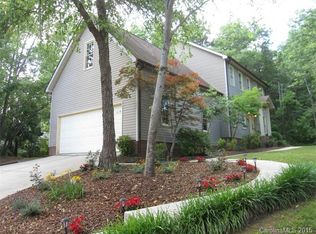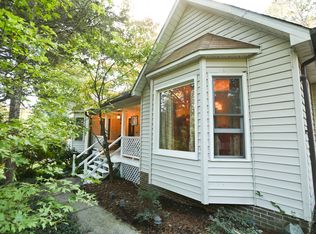Closed
$730,000
550 Burrage Rd NE, Concord, NC 28025
4beds
3,216sqft
Single Family Residence
Built in 1995
2 Acres Lot
$730,900 Zestimate®
$227/sqft
$3,090 Estimated rent
Home value
$730,900
$687,000 - $775,000
$3,090/mo
Zestimate® history
Loading...
Owner options
Explore your selling options
What's special
Welcome to 550 Burrage Road NE – a custom built 4-bedroom, 3.5-bath home with 3,216 sq. ft. of living space on a private, wooded 2-acre lot just minutes from the hospital, mall, and Downtown Concord. This home features a 2-story great room, primary bedroom on the main floor, full unfinished basement with garage access, a wood-burning fireplace, and rough plumbing for a future bath, plus a large attic with pull-down stairs for extra storage. Recent updates include a new roof (2019), exterior paint and deck (2024), gutters (2024), interior paint (2025), and new upstairs carpet (2025). The home also includes a 4-ton HVAC unit (2021), second-floor HVAC (2015), and a tankless water heater (2013). The kitchen boasts stainless KitchenAid appliances (2023), and an LG washer and dryer (2019) are also included. Additional features: two gas fireplaces, a beveled glass front door, pre-wired surround sound with outdoor speakers, and a fully functional alarm system.
Zillow last checked: 8 hours ago
Listing updated: July 09, 2025 at 12:03pm
Listing Provided by:
Ford Craven ford.craven@cravenrealtors.com,
Craven & Company Realtors
Bought with:
Jody Rich
RE/MAX Leading Edge
Source: Canopy MLS as distributed by MLS GRID,MLS#: 4264383
Facts & features
Interior
Bedrooms & bathrooms
- Bedrooms: 4
- Bathrooms: 4
- Full bathrooms: 3
- 1/2 bathrooms: 1
- Main level bedrooms: 1
Primary bedroom
- Features: Ceiling Fan(s)
- Level: Main
Bedroom s
- Features: Ceiling Fan(s)
- Level: Upper
Bedroom s
- Features: Ceiling Fan(s), Walk-In Closet(s)
- Level: Upper
Bedroom s
- Features: Ceiling Fan(s), Storage, Walk-In Closet(s)
- Level: Upper
Bathroom full
- Features: Garden Tub, Walk-In Closet(s)
- Level: Main
Bathroom full
- Features: Ceiling Fan(s), Walk-In Closet(s)
- Level: Upper
Bathroom full
- Features: Ceiling Fan(s), Walk-In Closet(s)
- Level: Upper
Bathroom half
- Level: Main
Basement
- Level: Basement
Bonus room
- Features: Attic Stairs Pulldown
- Level: Upper
Breakfast
- Level: Main
Dining room
- Level: Main
Other
- Features: Ceiling Fan(s)
- Level: Main
Kitchen
- Features: Breakfast Bar, Kitchen Island
- Level: Main
Laundry
- Level: Main
Living room
- Features: Ceiling Fan(s), Vaulted Ceiling(s)
- Level: Main
Living room
- Level: Main
Heating
- Heat Pump
Cooling
- Ceiling Fan(s), Central Air
Appliances
- Included: Dishwasher, Disposal, Double Oven, Electric Oven, Gas Cooktop, Microwave, Oven, Plumbed For Ice Maker, Refrigerator, Tankless Water Heater, Washer/Dryer
- Laundry: Laundry Room
Features
- Breakfast Bar, Built-in Features, Soaking Tub, Kitchen Island, Pantry, Storage, Walk-In Closet(s)
- Flooring: Carpet, Tile, Vinyl, Wood
- Doors: Insulated Door(s)
- Windows: Insulated Windows
- Basement: Basement Garage Door,Daylight,Exterior Entry,Full,Interior Entry,Unfinished,Walk-Out Access,Walk-Up Access
- Attic: Pull Down Stairs
- Fireplace features: Den, Gas Log, Great Room, Recreation Room, Wood Burning
Interior area
- Total structure area: 3,216
- Total interior livable area: 3,216 sqft
- Finished area above ground: 3,216
- Finished area below ground: 0
Property
Parking
- Total spaces: 2
- Parking features: Driveway, Attached Garage, Garage Door Opener, Garage Faces Side, Garage on Main Level
- Attached garage spaces: 2
- Has uncovered spaces: Yes
Features
- Levels: Two
- Stories: 2
- Patio & porch: Deck, Front Porch
- Waterfront features: None
Lot
- Size: 2 Acres
- Dimensions: 214 x 436
- Features: Wooded
Details
- Additional structures: None
- Parcel number: 56219748340000
- Zoning: RM-1
- Special conditions: Standard
- Other equipment: Other - See Remarks
- Horse amenities: None
Construction
Type & style
- Home type: SingleFamily
- Architectural style: Traditional
- Property subtype: Single Family Residence
Materials
- Brick Partial, Wood, Other
- Roof: Shingle
Condition
- New construction: No
- Year built: 1995
Utilities & green energy
- Sewer: Public Sewer
- Water: City
- Utilities for property: Cable Available, Electricity Connected
Community & neighborhood
Security
- Security features: Security System, Smoke Detector(s)
Location
- Region: Concord
- Subdivision: None
Other
Other facts
- Listing terms: Cash,Conventional,FHA,VA Loan
- Road surface type: Asphalt, Paved
Price history
| Date | Event | Price |
|---|---|---|
| 7/9/2025 | Sold | $730,000+2.1%$227/sqft |
Source: | ||
| 7/8/2025 | Pending sale | $714,900$222/sqft |
Source: | ||
| 5/30/2025 | Listed for sale | $714,900$222/sqft |
Source: | ||
Public tax history
| Year | Property taxes | Tax assessment |
|---|---|---|
| 2024 | $6,056 +27.9% | $608,020 +56.7% |
| 2023 | $4,733 | $387,960 |
| 2022 | $4,733 | $387,960 |
Find assessor info on the county website
Neighborhood: 28025
Nearby schools
GreatSchools rating
- 6/10Beverly Hills ElementaryGrades: K-5Distance: 1 mi
- 2/10Concord MiddleGrades: 6-8Distance: 1.9 mi
- 5/10Concord HighGrades: 9-12Distance: 0.4 mi
Schools provided by the listing agent
- Elementary: W.M. Irvin
- Middle: Concord
- High: Concord
Source: Canopy MLS as distributed by MLS GRID. This data may not be complete. We recommend contacting the local school district to confirm school assignments for this home.
Get a cash offer in 3 minutes
Find out how much your home could sell for in as little as 3 minutes with a no-obligation cash offer.
Estimated market value$730,900
Get a cash offer in 3 minutes
Find out how much your home could sell for in as little as 3 minutes with a no-obligation cash offer.
Estimated market value
$730,900


