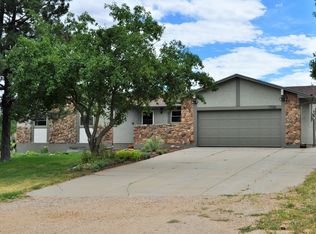MOTIVATED SELLERS, ALL WRITTEN OFFERS WILL BE CONSIDERED! Beautiful home on 41 Acres with 3 Bedrooms & 2 Baths, great views of the Spanish Peaks & Green horn Mountain Range! One level living with open concept, the living room has a free standing wood stove, custom entertainment wall & shelving. There is a dining area off of the living room and additional eating space in the large kitchen. The kitchen has an island, gas range, and access to the back deck. There are 2 Bedrooms, and a bath on one side of the home with the master bedroom, walk in closet, and large 5 piece master bath located on the opposite side of the home. Enjoy sitting on the covered front porch looking at the view! Several outbuildings to include; a 40 x 40 pole barn that offers covered carports on one side, tack/storage and 3 stalls opening to a fenced paddock on the back side, a fenced in chicken coop with shelter building, an 8 x 10 tuff shed both with electricity, and a 10 x 12 metal shed! The fenced 25 x 25 garden area is ready to grow whatever you want!! This property is very well maintained, the roads are all exceptionally groomed and maintained with road base! A great well boasting 15 GPM, No HOA or Covenants! It's a must see!!
This property is off market, which means it's not currently listed for sale or rent on Zillow. This may be different from what's available on other websites or public sources.
