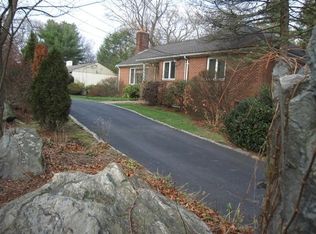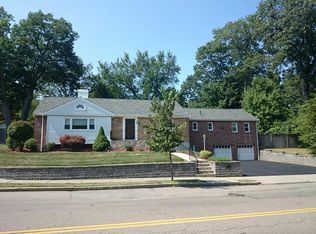Unique opportunity to live on one of Newton's most coveted streets, a one of a kind home built by Newton's number one luxury builder of 30 plus year, which happens to be sited on a sprawling level lot, this home is a feast for the senses. Dramatic 2-story foyer with sweeping staircase leads into open family room with large fireplace. Gourmet chef's kitchen with custom cabinets, top of the line appliances, and open breakfast area complete the heart of the home. Gorgeous living room with fireplace, and elegant dining room with bay windows comprise the generous entertaining space. The first floor also includes home office/guest bedroom with en-suite bath, family sized mudroom, and 3-car garage. Upstairs comprises a sublime master sanctuary with luxurious master bath, and enormous walk in closet. 3 Generous sized en-suite bedrooms, with a third floor au pair suite and do not forget a finished basement. This home comes with this builder's signature trim package, smart house wiring, fully l
This property is off market, which means it's not currently listed for sale or rent on Zillow. This may be different from what's available on other websites or public sources.

