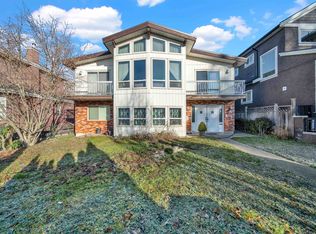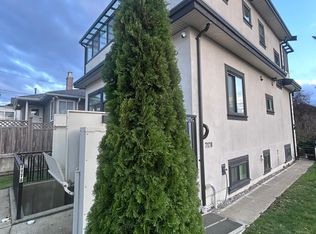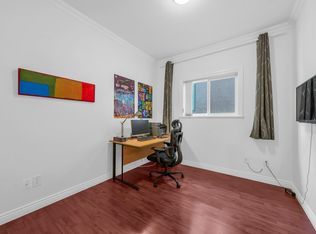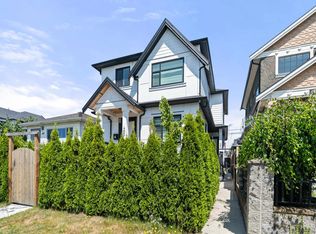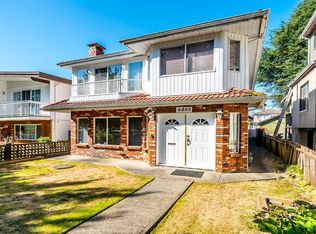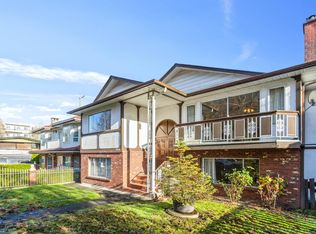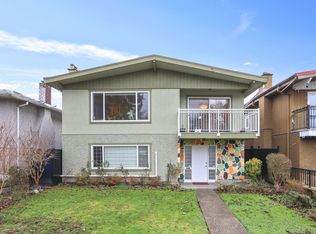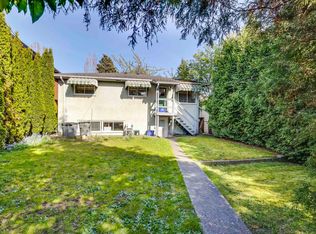Solid 2926 sq.ft. European built home with 6 bedrooms (each 100 sq.ft. plus) and 3 bathrooms located in South Vancouver on a 49.5x108 lot. Schools, public transportation, community centre, grocery stores and restaurants are just minutes away. This spacious split level home features two unique and beautiful curved stone fireplaces up and down, with a vaulted ceiling made of gorgeous cedar in the living room. Large downstairs rec room is great for multi-use purposes. The large 901 sq. ft. South facing deck, which covers a 3 car carport, is perfect for leisure, entertaining and/or can be a gardener's delight. This home comes with ample storage space, both inside and out. Lots of potential - a must see. Video: https://youtu.be/9s3uyJ5itFo
For sale
C$1,999,900
550 E 55th Ave, Vancouver, BC V5X 1N5
6beds
2,926sqft
Single Family Residence
Built in 1977
5,227.2 Square Feet Lot
$-- Zestimate®
C$683/sqft
C$-- HOA
What's special
Split level homeCurved stone fireplacesVaulted ceilingSouth facing deck
- 132 days |
- 31 |
- 2 |
Zillow last checked: 8 hours ago
Listing updated: November 12, 2025 at 05:34pm
Listed by:
Eric Lo,
Homeland Realty Brokerage
Source: Greater Vancouver REALTORS®,MLS®#: R3032955 Originating MLS®#: Greater Vancouver
Originating MLS®#: Greater Vancouver
Facts & features
Interior
Bedrooms & bathrooms
- Bedrooms: 6
- Bathrooms: 3
- Full bathrooms: 3
Heating
- Forced Air
Features
- Basement: Finished,Unfinished
- Number of fireplaces: 2
- Fireplace features: Wood Burning
Interior area
- Total structure area: 2,926
- Total interior livable area: 2,926 sqft
Property
Parking
- Total spaces: 3
- Parking features: Carport, Rear Access, Concrete
- Has carport: Yes
Features
- Levels: Multi/Split
- Stories: 2
- Entry location: Split Entry
- Exterior features: Balcony
- Frontage length: 49.5
Lot
- Size: 5,227.2 Square Feet
- Dimensions: 49.5 x 108
- Features: Central Location, Recreation Nearby
Construction
Type & style
- Home type: SingleFamily
- Architectural style: Split Entry
- Property subtype: Single Family Residence
Condition
- Year built: 1977
Community & HOA
Community
- Features: Near Shopping
HOA
- Has HOA: No
Location
- Region: Vancouver
Financial & listing details
- Price per square foot: C$683/sqft
- Annual tax amount: C$9,171
- Date on market: 8/1/2025
- Ownership: Freehold NonStrata
Eric Lo
By pressing Contact Agent, you agree that the real estate professional identified above may call/text you about your search, which may involve use of automated means and pre-recorded/artificial voices. You don't need to consent as a condition of buying any property, goods, or services. Message/data rates may apply. You also agree to our Terms of Use. Zillow does not endorse any real estate professionals. We may share information about your recent and future site activity with your agent to help them understand what you're looking for in a home.
Price history
Price history
Price history is unavailable.
Public tax history
Public tax history
Tax history is unavailable.Climate risks
Neighborhood: Sunset
Nearby schools
GreatSchools rating
- NAPoint Roberts Primary SchoolGrades: K-3Distance: 16 mi
- NABirch Bay Home ConnectionsGrades: K-11Distance: 21.9 mi
- Loading
