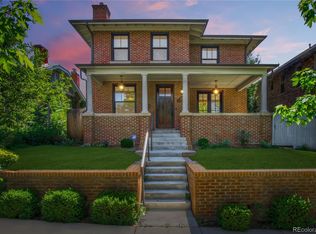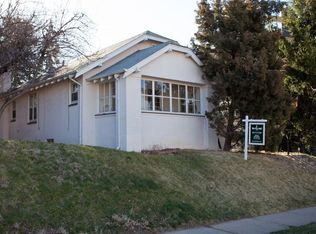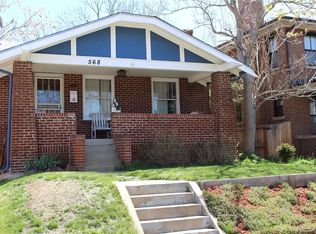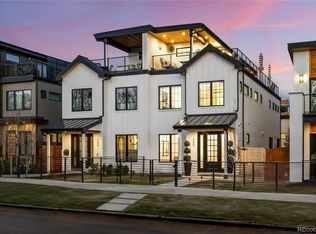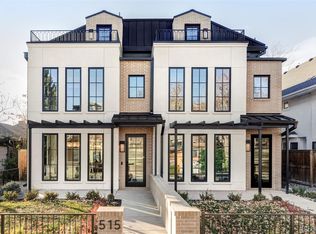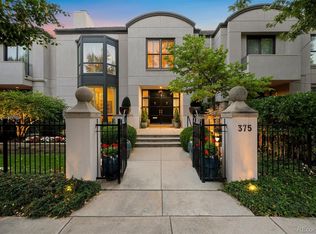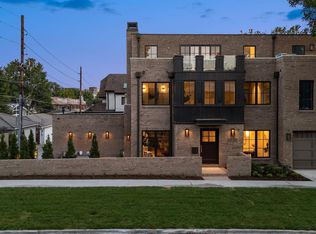Welcome to 550 Fillmore Street, a sophisticated, turnkey single family residence nestled in the heart of Cherry Creek North. This newer, completely remodeled home, designed in the classic Denver Square style with recycled brick, offers a seamless blend of elegant, timeless design with warm, modern updates.
The main level features an inviting living room with fireplace, a formal dining room embraced by custom built-in shelving, and an open kitchen-family room with a second fireplace. The gourmet kitchen features a large island, a breakfast nook, top-of-the-line appliances, a custom pantry and a bar. Cedar wood detailing, high ceilings and floor-to-ceiling windows that flood the interior with natural light emphasize the organic, indoor-outdoor feel of the home.
The back of the family room opens to an expansive outdoor living area, featuring three separate entertaining areas, including a deck for dining, a built-in grill station, and two separate seating areas with fireplaces, all under the canopy of aspen groves and lush landscaping.
Upstairs, the primary bedroom is nestled in the trees and features a gorgeous en-suite bath and custom walk-in closet. Two additional bedrooms and two full baths complete the second level.
Downstairs, a full basement features two additional bedrooms (one currently used as a gym), a full bath and a large recreation/lounge area. An attached garage provides space for two cars and ample storage, and there is additional off-street parking allowing for two more cars.
No detail was spared in this architectural masterpiece – classic but modern and sophisticated. A must see in Cherry Creek!
For sale
Price cut: $100K (11/7)
$3,750,000
550 Fillmore Street, Denver, CO 80206
5beds
4,019sqft
Est.:
Single Family Residence
Built in 2011
5,370 Square Feet Lot
$3,572,100 Zestimate®
$933/sqft
$-- HOA
What's special
- 50 days |
- 1,704 |
- 108 |
Zillow last checked: 8 hours ago
Listing updated: November 07, 2025 at 12:05pm
Listed by:
Colleen Covell 720-940-0046 colleen.covell@compass.com,
Compass - Denver,
Peter Blank 720-849-1956,
Compass - Denver
Source: REcolorado,MLS#: 1748024
Tour with a local agent
Facts & features
Interior
Bedrooms & bathrooms
- Bedrooms: 5
- Bathrooms: 5
- Full bathrooms: 2
- 3/4 bathrooms: 2
- 1/2 bathrooms: 1
- Main level bathrooms: 1
Bedroom
- Description: Quiet Primary Suite
- Features: Primary Suite
- Level: Upper
Bedroom
- Description: Currently Used As A Gym
- Level: Basement
Bedroom
- Level: Basement
Bedroom
- Level: Upper
Bedroom
- Description: Second Ensuite Bedroom
- Features: Primary Suite
- Level: Upper
Bathroom
- Description: Gorgeous Ensuite Bath With Soaking Tub
- Features: Primary Suite
- Level: Upper
Bathroom
- Level: Basement
Bathroom
- Description: Powder Room
- Level: Main
Bathroom
- Description: 3/4 Bathroom In Upper Hallway
- Level: Upper
Bathroom
- Features: En Suite Bathroom
- Level: Upper
Dining room
- Description: Gorgeous Built-Ins Surround The Room
- Level: Main
Family room
- Description: Two Walls Of Sliding Doors Open To Outdoor Dining And Living Area
- Level: Main
Great room
- Description: High Ceilings
- Level: Basement
Kitchen
- Description: Open Concept With Pantry, Large Island And Separate Dining Nook
- Level: Main
Laundry
- Level: Upper
Living room
- Description: Cedar Framed Fireplace
- Level: Main
Mud room
- Description: Entrance From The Garage
- Level: Main
Heating
- Forced Air, Natural Gas
Cooling
- Central Air
Appliances
- Included: Bar Fridge, Dishwasher, Disposal, Dryer, Microwave, Oven, Refrigerator, Washer
- Laundry: In Unit
Features
- Built-in Features, Ceiling Fan(s), Eat-in Kitchen, Five Piece Bath, High Ceilings, Kitchen Island, Marble Counters, Open Floorplan, Pantry, Primary Suite, Smoke Free, Stone Counters, T&G Ceilings, Walk-In Closet(s), Wet Bar
- Flooring: Tile, Wood
- Windows: Double Pane Windows
- Basement: Finished,Full,Interior Entry
- Number of fireplaces: 2
- Fireplace features: Gas, Gas Log, Great Room, Living Room
Interior area
- Total structure area: 4,019
- Total interior livable area: 4,019 sqft
- Finished area above ground: 2,630
- Finished area below ground: 1,205
Property
Parking
- Total spaces: 4
- Parking features: Concrete, Lighted, Oversized
- Attached garage spaces: 2
- Details: Off Street Spaces: 2
Features
- Levels: Two
- Stories: 2
- Patio & porch: Covered, Deck, Front Porch, Patio
- Exterior features: Barbecue, Fire Pit, Garden, Gas Grill, Lighting, Private Yard, Rain Gutters, Water Feature
- Fencing: Full
Lot
- Size: 5,370 Square Feet
- Features: Landscaped, Level, Many Trees, Master Planned
Details
- Parcel number: 501629004
- Zoning: G-RH-3
- Special conditions: Standard
Construction
Type & style
- Home type: SingleFamily
- Architectural style: Denver Square,Mid-Century Modern
- Property subtype: Single Family Residence
Materials
- Brick, Frame
- Roof: Composition
Condition
- Updated/Remodeled
- Year built: 2011
Utilities & green energy
- Electric: 110V
- Sewer: Public Sewer
- Water: Public
- Utilities for property: Cable Available, Electricity Connected, Internet Access (Wired), Phone Available
Community & HOA
Community
- Security: Carbon Monoxide Detector(s), Smoke Detector(s)
- Subdivision: Cherry Creek
HOA
- Has HOA: No
Location
- Region: Denver
Financial & listing details
- Price per square foot: $933/sqft
- Tax assessed value: $2,615,800
- Annual tax amount: $13,589
- Date on market: 10/22/2025
- Listing terms: Cash,Conventional
- Exclusions: Sellers Personal Property And Select Light Fixtures.
- Ownership: Individual
- Electric utility on property: Yes
- Road surface type: Paved
Estimated market value
$3,572,100
$3.39M - $3.75M
$7,757/mo
Price history
Price history
| Date | Event | Price |
|---|---|---|
| 11/7/2025 | Price change | $3,750,000-2.6%$933/sqft |
Source: | ||
| 10/22/2025 | Listed for sale | $3,850,000+63.8%$958/sqft |
Source: | ||
| 10/30/2020 | Listing removed | $2,350,000$585/sqft |
Source: Liv Sotheby's International Realty #6505675 Report a problem | ||
| 9/10/2020 | Price change | $2,350,000-2.1%$585/sqft |
Source: Liv Sotheby's International Realty #6505675 Report a problem | ||
| 8/7/2020 | Price change | $2,400,000-4%$597/sqft |
Source: Liv Sotheby's International Realty #6505675 Report a problem | ||
Public tax history
Public tax history
| Year | Property taxes | Tax assessment |
|---|---|---|
| 2024 | $13,295 +13.9% | $171,580 -2.5% |
| 2023 | $11,673 +3.6% | $175,950 +19.9% |
| 2022 | $11,268 +8% | $146,780 -2.8% |
Find assessor info on the county website
BuyAbility℠ payment
Est. payment
$21,565/mo
Principal & interest
$18814
Property taxes
$1438
Home insurance
$1313
Climate risks
Neighborhood: Cherry Creek
Nearby schools
GreatSchools rating
- 10/10Bromwell Elementary SchoolGrades: PK-5Distance: 0.3 mi
- 9/10Morey Middle SchoolGrades: 6-8Distance: 1.5 mi
- 8/10East High SchoolGrades: 9-12Distance: 1.2 mi
Schools provided by the listing agent
- Elementary: Bromwell
- Middle: Morey
- High: East
- District: Denver 1
Source: REcolorado. This data may not be complete. We recommend contacting the local school district to confirm school assignments for this home.
- Loading
- Loading
