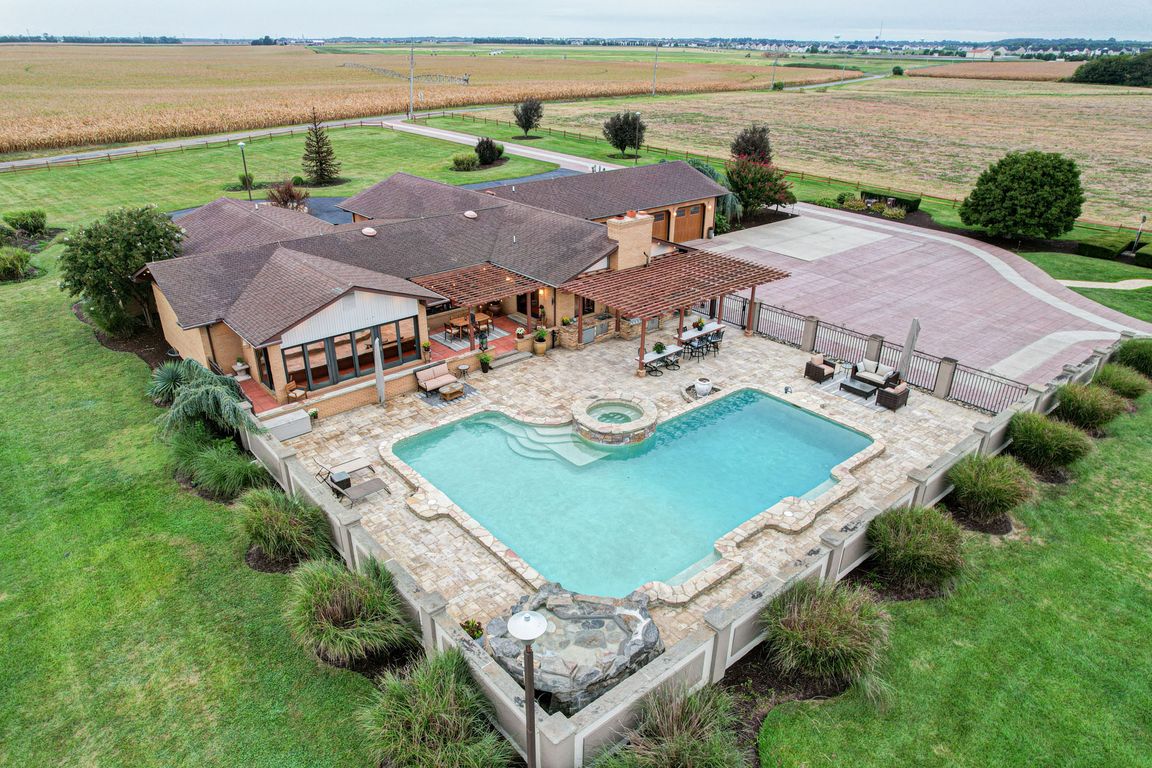
For sale
$1,395,000
3beds
3,850sqft
550 Green Giant Rd, Townsend, DE 19734
3beds
3,850sqft
Single family residence
Built in 1988
4.43 Acres
13 Attached garage spaces
$362 price/sqft
What's special
Cozy fire pit retreatStriking brick exteriorViews for milesEnormous detached pole barnManicured landscapingAnderson windows and doorsSoaring ceilings
COMING SOON! Exquisite Custom Ranch Retreat on 4.43 Acres with Resort-Style Amenities! Welcome to 550 Green Giant Road, a one-of-a-kind luxury estate in the heart of Townsend. Perched on a corner lot with views for miles and skies that look like paintings, this custom contemporary home offers meticulously crafted living ...
- 21 days |
- 4,326 |
- 164 |
Source: Bright MLS,MLS#: DENC2089162
Travel times
Living Room
Kitchen
Primary Bedroom
Zillow last checked: 7 hours ago
Listing updated: September 12, 2025 at 05:06pm
Listed by:
Megan Aitken 302-688-7653,
Keller Williams Realty 3026887653,
Listing Team: Megan Aitken Team
Source: Bright MLS,MLS#: DENC2089162
Facts & features
Interior
Bedrooms & bathrooms
- Bedrooms: 3
- Bathrooms: 3
- Full bathrooms: 2
- 1/2 bathrooms: 1
- Main level bathrooms: 3
- Main level bedrooms: 3
Rooms
- Room types: Living Room, Dining Room, Primary Bedroom, Bedroom 2, Bedroom 3, Kitchen, Family Room, Sun/Florida Room, Laundry, Bathroom 2, Primary Bathroom, Half Bath
Primary bedroom
- Level: Main
- Area: 520 Square Feet
- Dimensions: 20 x 26
Bedroom 2
- Level: Main
- Area: 192 Square Feet
- Dimensions: 12 x 16
Bedroom 3
- Level: Main
- Area: 192 Square Feet
- Dimensions: 16 x 12
Primary bathroom
- Level: Main
- Area: 150 Square Feet
- Dimensions: 10 x 15
Bathroom 2
- Level: Main
- Area: 64 Square Feet
- Dimensions: 8 x 8
Dining room
- Level: Main
- Area: 360 Square Feet
- Dimensions: 18 x 20
Family room
- Level: Main
- Area: 528 Square Feet
- Dimensions: 24 x 22
Half bath
- Level: Main
- Area: 25 Square Feet
- Dimensions: 5 x 5
Kitchen
- Level: Main
- Area: 400 Square Feet
- Dimensions: 16 x 25
Laundry
- Level: Main
- Area: 108 Square Feet
- Dimensions: 9 x 12
Living room
- Level: Main
- Area: 336 Square Feet
- Dimensions: 24 x 14
Other
- Level: Main
- Area: 209 Square Feet
- Dimensions: 11 x 19
Heating
- Heat Pump, Propane
Cooling
- Central Air, Electric
Appliances
- Included: Cooktop, Oven, Double Oven, Refrigerator, Dishwasher, Microwave, Washer, Dryer, Central Vacuum, Intercom, Water Conditioner - Owned, Tankless Water Heater, Water Treat System
- Laundry: Main Level, Laundry Room
Features
- Primary Bath(s), Attic/House Fan, Ceiling Fan(s), Central Vacuum, Built-in Features, Breakfast Area, Dining Area, Entry Level Bedroom, Exposed Beams, Family Room Off Kitchen, Open Floorplan, Recessed Lighting, Pantry, Bathroom - Stall Shower, Cathedral Ceiling(s), Dry Wall
- Flooring: Carpet, Ceramic Tile, Hardwood, Wood
- Windows: ENERGY STAR Qualified Windows, Energy Efficient
- Basement: Full,Partially Finished
- Number of fireplaces: 1
- Fireplace features: Brick
Interior area
- Total structure area: 3,850
- Total interior livable area: 3,850 sqft
- Finished area above ground: 3,850
- Finished area below ground: 0
Property
Parking
- Total spaces: 13
- Parking features: Garage Door Opener, Garage Faces Rear, Inside Entrance, Circular Driveway, Asphalt, Driveway, Attached, Off Street, Detached
- Attached garage spaces: 13
- Has uncovered spaces: Yes
Accessibility
- Accessibility features: None
Features
- Levels: One
- Stories: 1
- Patio & porch: Patio, Brick, Porch, Roof, Terrace, Deck, Breezeway
- Exterior features: Barbecue, Boat Storage, Extensive Hardscape, Lighting, Flood Lights, Rain Gutters, Water Falls
- Has private pool: Yes
- Pool features: Concrete, Fenced, In Ground, Pool/Spa Combo, Salt Water, Private
- Has spa: Yes
- Fencing: Split Rail,Wrought Iron
- Has view: Yes
- View description: Panoramic
Lot
- Size: 4.43 Acres
- Features: Corner Lot, Rural, Mixed Soil Type
Details
- Additional structures: Above Grade, Below Grade, Outbuilding
- Parcel number: 14011.00006
- Zoning: NC2A
- Special conditions: Standard
- Horses can be raised: Yes
Construction
Type & style
- Home type: SingleFamily
- Architectural style: Contemporary
- Property subtype: Single Family Residence
Materials
- Brick
- Foundation: Concrete Perimeter
- Roof: Asphalt
Condition
- Excellent
- New construction: No
- Year built: 1988
Utilities & green energy
- Electric: Circuit Breakers, 200+ Amp Service
- Sewer: On Site Septic
- Water: Well, Conditioner
Green energy
- Energy efficient items: HVAC
Community & HOA
Community
- Subdivision: None Available
HOA
- Has HOA: No
Location
- Region: Townsend
Financial & listing details
- Price per square foot: $362/sqft
- Tax assessed value: $164,000
- Annual tax amount: $6,519
- Date on market: 9/13/2025
- Listing agreement: Exclusive Right To Sell
- Inclusions: See Inclusions Sheet.
- Exclusions: See Exclusions Sheet.
- Ownership: Fee Simple
- Road surface type: Black Top, Paved