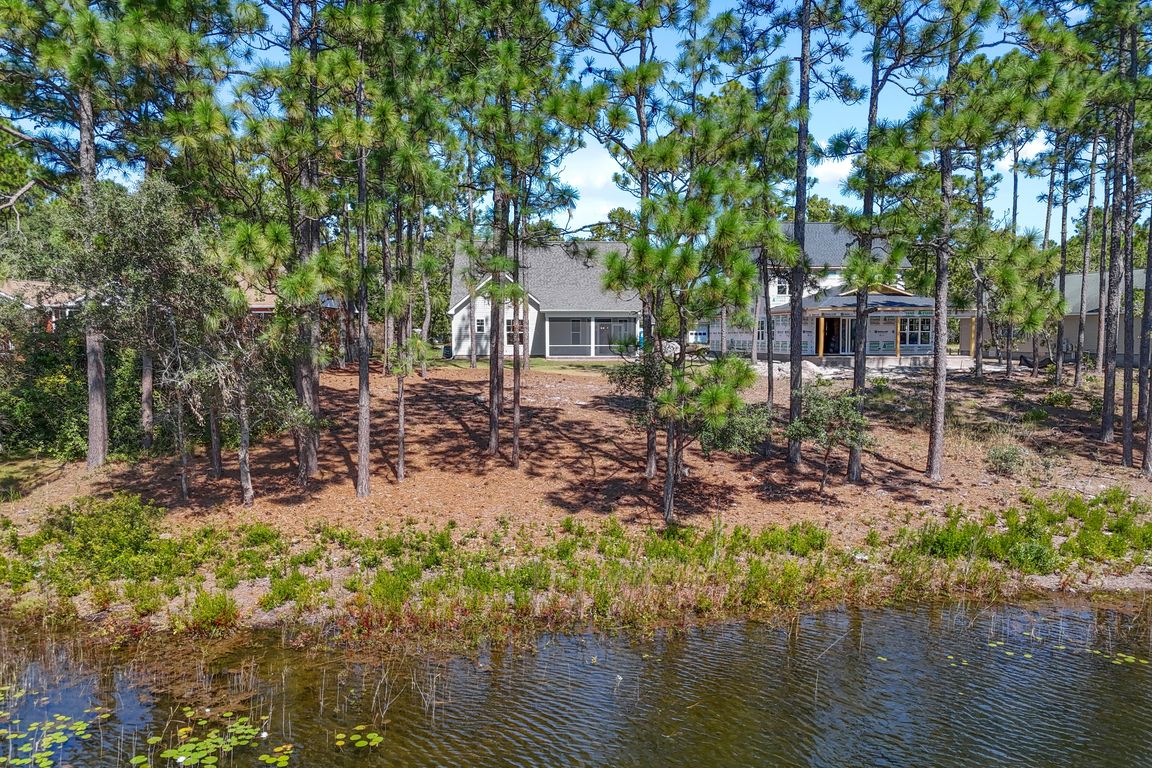
New construction
$490,000
3beds
1,981sqft
550 Kennedy Circle, Southport, NC 28461
3beds
1,981sqft
Single family residence
Built in 2025
0.38 Acres
2 Garage spaces
$247 price/sqft
What's special
Tile bathsVaulted ceilingsSpacious bonus roomFrameless tile showerLakefront homeLvp flooringLarge screened porch
This exceptional new lakefront home by Langbeen Builders, Inc., a fourth-generation builder known for quality, integrity, and craftsmanship, is set on a .38-acre lot in Boiling Spring Lakes. Featuring 3 bedrooms and 2.5 baths, the home offers vaulted ceilings, a thoughtfully designed kitchen with upgraded granite, tile backsplash, under-cabinet lighting, and ...
- 162 days |
- 357 |
- 18 |
Source: Hive MLS,MLS#: 100513249 Originating MLS: Brunswick County Association of Realtors
Originating MLS: Brunswick County Association of Realtors
Travel times
Living Room
Kitchen
Dining Room
Zillow last checked: 8 hours ago
Listing updated: November 18, 2025 at 05:51pm
Listed by:
Hank Troscianiec & Associates 910-262-7705,
Keller Williams Innovate-OKI,
Hank Troscianiec 910-262-7705,
Keller Williams Innovate-OKI
Source: Hive MLS,MLS#: 100513249 Originating MLS: Brunswick County Association of Realtors
Originating MLS: Brunswick County Association of Realtors
Facts & features
Interior
Bedrooms & bathrooms
- Bedrooms: 3
- Bathrooms: 3
- Full bathrooms: 2
- 1/2 bathrooms: 1
Rooms
- Room types: Family Room, Dining Room, Master Bedroom, Bedroom 2, Bedroom 3, Bedroom 4, Other
Primary bedroom
- Level: First
- Dimensions: 12 x 15
Bedroom 2
- Level: Second
- Dimensions: 10 x 11
Bedroom 3
- Level: Second
- Dimensions: 12 x 11
Bedroom 4
- Description: Bedroom/Loft
- Level: Second
- Dimensions: 11 x 12
Dining room
- Level: First
- Dimensions: 11 x 10
Family room
- Level: First
- Dimensions: 16 x 17
Kitchen
- Level: First
- Dimensions: 13 x 13
Other
- Description: Rear Screened Porch
- Level: First
- Dimensions: 18 x 10
Heating
- Electric, Heat Pump
Cooling
- Central Air
Appliances
- Included: Electric Oven, Built-In Microwave, Dishwasher
- Laundry: Dryer Hookup, Washer Hookup, Laundry Room
Features
- Master Downstairs, Walk-in Closet(s), Vaulted Ceiling(s), Entrance Foyer, Solid Surface, Ceiling Fan(s), Walk-in Shower, Walk-In Closet(s)
- Flooring: LVT/LVP, Tile
- Has fireplace: No
- Fireplace features: None
Interior area
- Total structure area: 1,981
- Total interior livable area: 1,981 sqft
Video & virtual tour
Property
Parking
- Total spaces: 2
- Parking features: Garage Faces Front, Off Street, Paved
- Garage spaces: 2
Features
- Levels: Two
- Stories: 2
- Patio & porch: Covered, Porch, Screened
- Exterior features: Irrigation System
- Fencing: None
- Has view: Yes
- View description: Lake, Pond, Water
- Has water view: Yes
- Water view: Lake,Pond,Water
- Waterfront features: None, Lake Front, Pond
- Frontage type: Lakefront,Pond Front
Lot
- Size: 0.38 Acres
- Dimensions: 57 x 237.1 x 82 x 241.4
- Features: Pond on Lot, See Remarks
Details
- Parcel number: 157of005
- Zoning: Bs-R-1
- Special conditions: Standard
Construction
Type & style
- Home type: SingleFamily
- Property subtype: Single Family Residence
Materials
- Vinyl Siding
- Foundation: Raised, Slab
- Roof: Architectural Shingle
Condition
- New construction: Yes
- Year built: 2025
Details
- Builder name: Langbeen Builders, Inc.
- Warranty included: Yes
Utilities & green energy
- Sewer: Septic Tank
- Water: Public
- Utilities for property: Water Connected
Community & HOA
Community
- Subdivision: Boiling Spring Lakes
HOA
- Has HOA: No
- Amenities included: See Remarks
Location
- Region: Boiling Spring Lakes
Financial & listing details
- Price per square foot: $247/sqft
- Tax assessed value: $43,500
- Annual tax amount: $251
- Date on market: 6/12/2025
- Cumulative days on market: 162 days
- Listing agreement: Exclusive Right To Sell
- Listing terms: Cash,Conventional,FHA,USDA Loan,VA Loan
- Road surface type: Paved