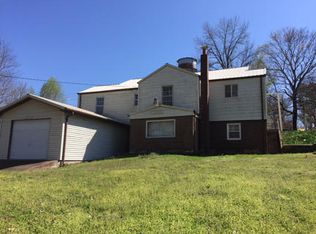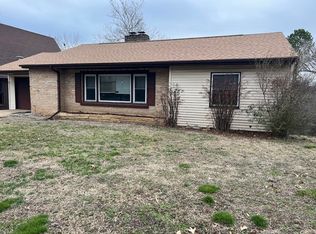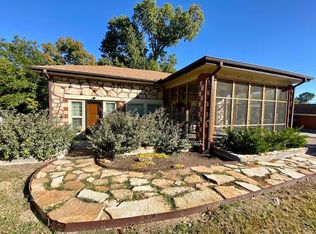Spacious Stone Bungalow Packed With Character! This home offers plenty of elbow space with large and inviting rooms, original woodwork, hardwood floors, finished loft/attic, and partial unfinished basement! Home boast 4 bedrooms 2.5 baths, sits on nice corner lot only 5 blocks from Mammoth Spring State Park, Fish Hatchery & Aquatics center! Outside home offers low maintenance metal roof, beautiful native stone finish, large covered front porch, side screened porch and cement patio at the back of the home!
This property is off market, which means it's not currently listed for sale or rent on Zillow. This may be different from what's available on other websites or public sources.


