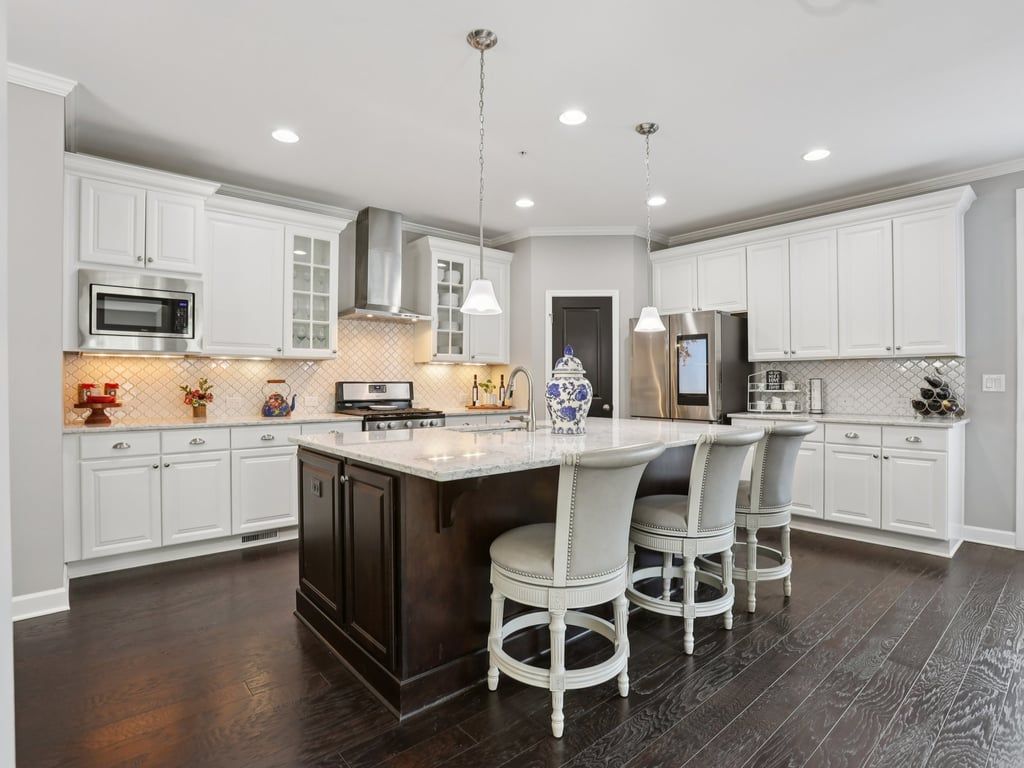Open: Sun 2pm-5pm

Active
$575,000
4beds
2,868sqft
550 Micayne Cir SE UNIT 1, Smyrna, GA 30082
4beds
2,868sqft
Townhouse
Built in 2014
1,306 sqft
2 Attached garage spaces
$200 price/sqft
$2,820 annually HOA fee
What's special
Gas fireplacePrime corner positionBeautifully manicured gatesGenerous islandCrown moldingRich hardwood floorsFront porch
Tucked behind the beautifully manicured gates of Concord Hall, one of Smyrna's most cherished and impeccably maintained communities, this stunning end-unit townhome at 550 Micayne Circle offers a lifestyle as elevated as its John Wieland-inspired architecture. With timeless brick on all four sides and a prime corner position, this residence exudes ...
- 16 days |
- 807 |
- 34 |
Source: GAMLS,MLS#: 10609041
Travel times
Living Room
Kitchen
Primary Bedroom
Zillow last checked: 7 hours ago
Listing updated: October 02, 2025 at 10:06pm
Listed by:
Rolando Flores 770-765-6591,
Atlanta Communities,
Lee Fuller 404-954-2011,
Atlanta Communities
Source: GAMLS,MLS#: 10609041
Facts & features
Interior
Bedrooms & bathrooms
- Bedrooms: 4
- Bathrooms: 4
- Full bathrooms: 3
- 1/2 bathrooms: 1
Rooms
- Room types: Den, Foyer, Great Room, Laundry
Dining room
- Features: Dining Rm/Living Rm Combo, Seats 12+
Kitchen
- Features: Breakfast Area, Breakfast Bar, Breakfast Room, Kitchen Island, Pantry, Solid Surface Counters, Walk-in Pantry
Heating
- Central, Forced Air, Natural Gas
Cooling
- Ceiling Fan(s), Central Air, Zoned
Appliances
- Included: Dishwasher, Disposal, Dryer, Gas Water Heater, Microwave, Oven/Range (Combo), Refrigerator, Stainless Steel Appliance(s), Trash Compactor, Washer
- Laundry: Upper Level
Features
- Bookcases, Double Vanity, High Ceilings, In-Law Floorplan, Roommate Plan, Separate Shower, Soaking Tub, Tile Bath, Walk-In Closet(s)
- Flooring: Carpet, Hardwood, Tile
- Windows: Bay Window(s), Double Pane Windows
- Basement: Bath Finished,Exterior Entry,Finished,Full,Interior Entry
- Attic: Pull Down Stairs
- Number of fireplaces: 1
- Fireplace features: Factory Built, Family Room, Gas Log, Gas Starter
- Common walls with other units/homes: 1 Common Wall
Interior area
- Total structure area: 2,868
- Total interior livable area: 2,868 sqft
- Finished area above ground: 2,868
- Finished area below ground: 0
Video & virtual tour
Property
Parking
- Total spaces: 2
- Parking features: Attached, Garage, Garage Door Opener, Side/Rear Entrance
- Has attached garage: Yes
Features
- Levels: Three Or More
- Stories: 3
- Patio & porch: Patio, Porch
- Exterior features: Garden
- Has view: Yes
- View description: Seasonal View
- Waterfront features: No Dock Or Boathouse
- Body of water: None
Lot
- Size: 1,306.8 Square Feet
- Features: Corner Lot, Level, Private
- Residential vegetation: Grassed
Details
- Parcel number: 17033900670
Construction
Type & style
- Home type: Townhouse
- Architectural style: Brick 4 Side,Traditional
- Property subtype: Townhouse
- Attached to another structure: Yes
Materials
- Brick
- Foundation: Slab
- Roof: Composition
Condition
- Resale
- New construction: No
- Year built: 2014
Utilities & green energy
- Sewer: Public Sewer
- Water: Public
- Utilities for property: Cable Available, Electricity Available, High Speed Internet, Natural Gas Available, Phone Available, Sewer Available, Sewer Connected, Underground Utilities, Water Available
Green energy
- Energy efficient items: Appliances, Insulation, Thermostat, Water Heater
Community & HOA
Community
- Features: Park, Sidewalks, Street Lights, Near Public Transport, Walk To Schools, Near Shopping
- Security: Carbon Monoxide Detector(s), Security System, Smoke Detector(s)
- Subdivision: Concord Hall
HOA
- Has HOA: Yes
- Services included: Insurance, Maintenance Structure, Maintenance Grounds, Reserve Fund
- HOA fee: $2,820 annually
Location
- Region: Smyrna
Financial & listing details
- Price per square foot: $200/sqft
- Tax assessed value: $534,080
- Annual tax amount: $1,005
- Date on market: 9/19/2025
- Listing agreement: Exclusive Right To Sell
- Listing terms: Cash,Conventional,FHA,VA Loan
- Electric utility on property: Yes