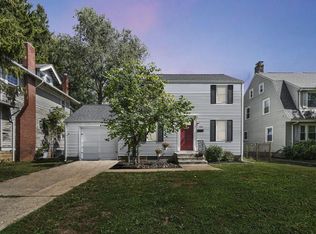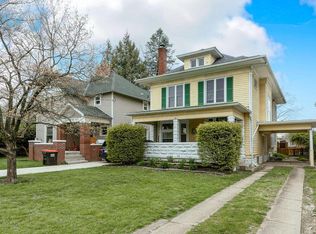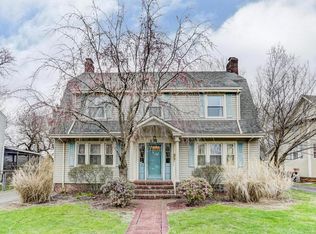** Back on Market ** Come see this turn of the century, Victorian era home with BEAUTIFUL original trim, wood floors, pocket doors, french doors with beveled-glass panels, stained glass window, double staircase with gorgeous banister and embellishments. There is a sun room with a balcony! The massive stone front porch is a masterpiece straight from the early 1900's. The 3rd Floor would make a GREAT Loft or Studio! Outback is a historical all brick ''maybe'' old one room school house complete with the bell! Both levels have a Fireplace. Lower Level is a 2 car garage now. This home is ready to be renovated and turned into your masterpiece. It's VERY livable, bones are great, HVAC works good and A/C is new 2017. Kitchen and Baths work good.* See A2A Remarks*
This property is off market, which means it's not currently listed for sale or rent on Zillow. This may be different from what's available on other websites or public sources.


