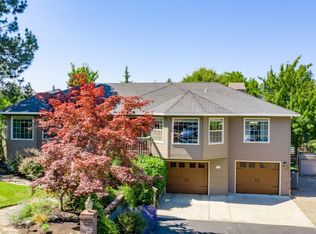Closed
$1,055,000
550 Pair A Dice Ranch Rd, Jacksonville, OR 97530
3beds
4baths
2,464sqft
Single Family Residence
Built in 1991
2.01 Acres Lot
$1,055,300 Zestimate®
$428/sqft
$3,402 Estimated rent
Home value
$1,055,300
$960,000 - $1.16M
$3,402/mo
Zestimate® history
Loading...
Owner options
Explore your selling options
What's special
Fully furnished, 2-acre estate, with guest quarters and a large shop in historic Jacksonville. Pair-A-Dice Ranch Road is known for its lovely country setting and beautiful homes. This home features large living areas, high quality finishes like travertine tile kitchen floor and a 2-sided fireplace. The primary bedroom is spacious with a walk-in closet, marble shower and dbl. vanity. Outside is a gated entrance to a huge, paved parking area, and a detached 2-car garage with an attached guest room with full bath. Enjoy a separate 30'X50' shop building with 10' ceilings, boasting an air compressor, work benches, 220-amp service and room to play. The driveway is gated, and the yards are well cared for with complete irrigation system from a high producing well (home is on city water), and there is a high-quality climate-controlled greenhouse to grow food year-round. This property is well cared for and is a rare find in Southern Oregon, located 2 minutes from The Britt Music Festival.
Zillow last checked: 8 hours ago
Listing updated: July 15, 2025 at 03:10pm
Listed by:
John L. Scott Medford 5418903150
Bought with:
John L. Scott Medford
Source: Oregon Datashare,MLS#: 220204371
Facts & features
Interior
Bedrooms & bathrooms
- Bedrooms: 3
- Bathrooms: 4
Heating
- Heat Pump
Cooling
- Heat Pump
Appliances
- Included: Cooktop, Dishwasher, Disposal, Double Oven, Dryer, Microwave, Refrigerator, Trash Compactor, Washer, Water Heater
Features
- Double Vanity, Granite Counters, Linen Closet, Pantry, Primary Downstairs, Shower/Tub Combo, Walk-In Closet(s)
- Flooring: Carpet, Hardwood, Tile
- Windows: Double Pane Windows, Vinyl Frames
- Basement: None
- Has fireplace: Yes
- Fireplace features: Wood Burning
- Common walls with other units/homes: No Common Walls
Interior area
- Total structure area: 2,464
- Total interior livable area: 2,464 sqft
Property
Parking
- Total spaces: 2
- Parking features: Detached, Driveway, Garage Door Opener, Gated, RV Access/Parking
- Garage spaces: 2
- Has uncovered spaces: Yes
Features
- Levels: One
- Stories: 1
- Patio & porch: Covered
- Fencing: Fenced
- Has view: Yes
- View description: Mountain(s), Territorial
Lot
- Size: 2.01 Acres
- Features: Garden, Landscaped, Level, Sprinkler Timer(s), Sprinklers In Front, Sprinklers In Rear
Details
- Additional structures: Greenhouse, Guest House, Kennel/Dog Run, Second Garage, Shed(s), Workshop
- Parcel number: 10704381
- Zoning description: BR-1
- Special conditions: Standard
- Horses can be raised: Yes
Construction
Type & style
- Home type: SingleFamily
- Architectural style: Craftsman
- Property subtype: Single Family Residence
Materials
- Frame
- Foundation: Concrete Perimeter
- Roof: Composition
Condition
- New construction: No
- Year built: 1991
Utilities & green energy
- Sewer: Septic Tank
- Water: Public, Well
Community & neighborhood
Security
- Security features: Carbon Monoxide Detector(s), Smoke Detector(s)
Location
- Region: Jacksonville
Other
Other facts
- Listing terms: Cash,Conventional
- Road surface type: Paved
Price history
| Date | Event | Price |
|---|---|---|
| 7/15/2025 | Sold | $1,055,000+8.2%$428/sqft |
Source: | ||
| 6/25/2025 | Pending sale | $975,000$396/sqft |
Source: | ||
| 6/20/2025 | Listed for sale | $975,000+43.4%$396/sqft |
Source: | ||
| 3/19/2018 | Sold | $680,000-9.2%$276/sqft |
Source: | ||
| 1/31/2018 | Pending sale | $749,000$304/sqft |
Source: RE/MAX PLATINUM #2982750 Report a problem | ||
Public tax history
| Year | Property taxes | Tax assessment |
|---|---|---|
| 2024 | $5,402 +3.7% | $443,010 +3% |
| 2023 | $5,211 +3.7% | $430,110 |
| 2022 | $5,025 +2.5% | $430,110 +3% |
Find assessor info on the county website
Neighborhood: 97530
Nearby schools
GreatSchools rating
- 7/10Jacksonville Elementary SchoolGrades: K-6Distance: 1.1 mi
- 2/10Mcloughlin Middle SchoolGrades: 6-8Distance: 5 mi
- 6/10South Medford High SchoolGrades: 9-12Distance: 4.6 mi
Schools provided by the listing agent
- Elementary: Jacksonville Elem
- Middle: McLoughlin Middle
- High: South Medford High
Source: Oregon Datashare. This data may not be complete. We recommend contacting the local school district to confirm school assignments for this home.
Get pre-qualified for a loan
At Zillow Home Loans, we can pre-qualify you in as little as 5 minutes with no impact to your credit score.An equal housing lender. NMLS #10287.
