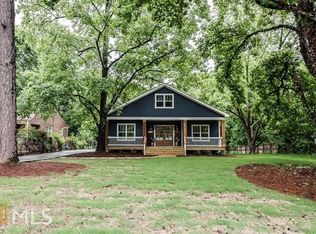Closed
$595,000
550 Quillian Ave, Decatur, GA 30032
4beds
2,344sqft
Single Family Residence, Residential
Built in 2005
0.62 Acres Lot
$586,500 Zestimate®
$254/sqft
$2,405 Estimated rent
Home value
$586,500
$540,000 - $639,000
$2,405/mo
Zestimate® history
Loading...
Owner options
Explore your selling options
What's special
Just listed! Built for Entertaining on a Large Lot – Spacious 4-Bedroom Craftsman Near East Lake Golf Course! This well-designed 4-bedroom, 2.5-bath Craftsman home offers a great balance of space, comfort, and convenience. The main level features hardwood floors, 10-foot ceilings, a cozy living room, and a modern kitchen with stainless steel appliances, a large island, walk-in pantry, and breakfast area. You'll also find a separate dining room, half bath, and an oversized primary suite with a double vanity, soaking tub, separate shower, and walk-in closet. Upstairs includes three additional bedrooms, a full bath, and a versatile bonus room- perfect for an exercise room, office, playroom, or additional living space. Ample storage is available throughout, including attic space. Enjoy outdoor living with a welcoming front porch, rear patio, fire pit, covered bar area, and a large fenced backyard with a basketball court- ideal for gatherings or everyday relaxation. Located within walking distance of East Lake Golf Course and just minutes from downtown Atlanta, the airport, Decatur, and East Atlanta Village, with easy access to shopping, dining, and more. Welcome home!
Zillow last checked: 8 hours ago
Listing updated: June 28, 2025 at 10:53pm
Listing Provided by:
BENJAMIN ECKLES,
HomeSmart 404-989-0220
Bought with:
Andy Garcia, 359107
Humphries & King Realty, LLC.
Source: FMLS GA,MLS#: 7585336
Facts & features
Interior
Bedrooms & bathrooms
- Bedrooms: 4
- Bathrooms: 3
- Full bathrooms: 2
- 1/2 bathrooms: 1
- Main level bathrooms: 1
- Main level bedrooms: 1
Primary bedroom
- Features: Master on Main, Oversized Master
- Level: Master on Main, Oversized Master
Bedroom
- Features: Master on Main, Oversized Master
Primary bathroom
- Features: Double Vanity, Separate Tub/Shower
Dining room
- Features: Separate Dining Room, Other
Kitchen
- Features: Breakfast Room, Cabinets White, Eat-in Kitchen, Kitchen Island, Pantry Walk-In, Stone Counters, Other
Heating
- Central, Forced Air
Cooling
- Ceiling Fan(s), Central Air, Electric
Appliances
- Included: Dishwasher, Disposal, Dryer, Gas Oven, Gas Range, Microwave, Refrigerator, Washer
- Laundry: Laundry Room, Main Level
Features
- Crown Molding, High Ceilings 10 ft Main, High Ceilings 10 ft Upper, High Speed Internet, Recessed Lighting, Smart Home, Walk-In Closet(s)
- Flooring: Carpet, Ceramic Tile, Hardwood
- Windows: Double Pane Windows
- Basement: None
- Has fireplace: No
- Fireplace features: None
- Common walls with other units/homes: No Common Walls
Interior area
- Total structure area: 2,344
- Total interior livable area: 2,344 sqft
- Finished area above ground: 2,344
- Finished area below ground: 0
Property
Parking
- Total spaces: 2
- Parking features: Garage, Garage Door Opener, Garage Faces Side, Level Driveway
- Garage spaces: 2
- Has uncovered spaces: Yes
Accessibility
- Accessibility features: Accessible Bedroom, Accessible Closets, Accessible Doors, Accessible Entrance, Accessible Kitchen, Accessible Kitchen Appliances
Features
- Levels: Two
- Stories: 2
- Patio & porch: Covered, Front Porch, Rear Porch
- Exterior features: Garden, Private Yard, Rain Gutters, Other
- Pool features: None
- Spa features: None
- Fencing: Back Yard,Wood
- Has view: Yes
- View description: Neighborhood, Trees/Woods, Other
- Waterfront features: None
- Body of water: None
Lot
- Size: 0.62 Acres
- Dimensions: 300 x 90
- Features: Back Yard, Landscaped, Level, Private, Rectangular Lot, Wooded
Details
- Additional structures: Pergola, Shed(s)
- Parcel number: 15 171 11 005
- Other equipment: None
- Horse amenities: None
Construction
Type & style
- Home type: SingleFamily
- Architectural style: Bungalow,Craftsman
- Property subtype: Single Family Residence, Residential
Materials
- Wood Siding
- Foundation: None
- Roof: Shingle
Condition
- Resale
- New construction: No
- Year built: 2005
Utilities & green energy
- Electric: 110 Volts, 220 Volts
- Sewer: Public Sewer
- Water: Public
- Utilities for property: Cable Available, Electricity Available, Natural Gas Available, Phone Available, Sewer Available, Underground Utilities, Water Available
Green energy
- Energy efficient items: None
- Energy generation: None
Community & neighborhood
Security
- Security features: Security System Owned, Smoke Detector(s)
Community
- Community features: Near Public Transport, Near Schools, Near Shopping, Near Trails/Greenway, Park, Street Lights
Location
- Region: Decatur
- Subdivision: East Lake
Other
Other facts
- Road surface type: Asphalt
Price history
| Date | Event | Price |
|---|---|---|
| 6/18/2025 | Sold | $595,000-4.8%$254/sqft |
Source: | ||
| 6/9/2025 | Pending sale | $625,000$267/sqft |
Source: | ||
| 5/23/2025 | Listed for sale | $625,000+19%$267/sqft |
Source: | ||
| 5/28/2021 | Sold | $525,000+5%$224/sqft |
Source: | ||
| 4/30/2021 | Pending sale | $500,000$213/sqft |
Source: | ||
Public tax history
| Year | Property taxes | Tax assessment |
|---|---|---|
| 2025 | $11,871 +6.1% | $254,360 +3.7% |
| 2024 | $11,190 +11.9% | $245,200 +11.2% |
| 2023 | $10,004 +5.9% | $220,600 +5% |
Find assessor info on the county website
Neighborhood: Candler-Mcafee
Nearby schools
GreatSchools rating
- 5/10Toomer Elementary SchoolGrades: PK-5Distance: 2.1 mi
- 5/10King Middle SchoolGrades: 6-8Distance: 4.7 mi
- 6/10Maynard H. Jackson- Jr. High SchoolGrades: 9-12Distance: 3.7 mi
Schools provided by the listing agent
- Elementary: Ronald E McNair Discover Learning Acad
- Middle: McNair - Dekalb
- High: McNair
Source: FMLS GA. This data may not be complete. We recommend contacting the local school district to confirm school assignments for this home.
Get a cash offer in 3 minutes
Find out how much your home could sell for in as little as 3 minutes with a no-obligation cash offer.
Estimated market value$586,500
Get a cash offer in 3 minutes
Find out how much your home could sell for in as little as 3 minutes with a no-obligation cash offer.
Estimated market value
$586,500
