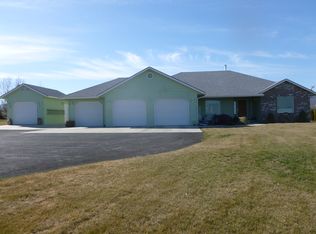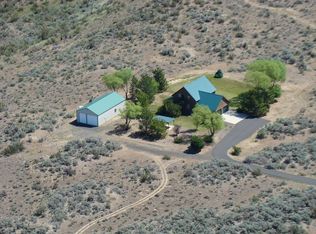Sold for $433,500
$433,500
550 Red Tail Rd, Yakima, WA 98908
3beds
1,682sqft
Residential/Site Built, Single Family Residence
Built in 1998
9.64 Acres Lot
$439,200 Zestimate®
$258/sqft
$2,163 Estimated rent
Home value
$439,200
$417,000 - $461,000
$2,163/mo
Zestimate® history
Loading...
Owner options
Explore your selling options
What's special
The perfect getaway from the hustle of town. Located in the gated community of Falcon Ridge is this great home on a park like setting. Vaulted great room concept with large kitchen island and wonderful views from every window. Walk in pantry and mudroom off the garage. Master suite with a walk-in closet and bath with a tub/shower combo, AND and walk in shower. Guest bedrooms also include walk-in closets. Covered porch to watch the sunrise and sunset. Exercise or workshop area goes along with the one bay garage. Huge 1200 sf heated shop w/ RV doors and 740 sf covered storage and 220 power. Over 9 acres with 360 degree views! Don't miss out on this rare opportunity!
Zillow last checked: 8 hours ago
Listing updated: August 30, 2024 at 05:36pm
Listed by:
Kimberly Turnquist 509-969-4088,
Coldwell Banker Cascade Real Estate,
Jerry Heyen, Managing Broker 509-952-5483,
Coldwell Banker Cascade Real Estate
Bought with:
Daniel McLaughlin
The Buyer's Agent
Source: YARMLS,MLS#: 23-2628
Facts & features
Interior
Bedrooms & bathrooms
- Bedrooms: 3
- Bathrooms: 2
- Full bathrooms: 2
Primary bedroom
- Level: Main
Dining room
- Features: Bar, Kitch Eating Space
Kitchen
- Features: Free Stand R/O, Kitchen Island, Pantry
Heating
- Electric, Forced Air
Cooling
- Central Air
Appliances
- Included: Dishwasher, Disposal, Dryer, Range Hood, Microwave, Range, Refrigerator, Washer
Features
- Flooring: Carpet, Vinyl
- Basement: Crawl Space
Interior area
- Total structure area: 1,682
- Total interior livable area: 1,682 sqft
Property
Parking
- Total spaces: 4
- Parking features: Attached, Detached, RV Access/Parking
- Has attached garage: Yes
Features
- Levels: One
- Stories: 1
- Patio & porch: Deck/Patio
- Exterior features: Dog Run, Garden
- Has spa: Yes
- Spa features: Bath
- Has view: Yes
- Frontage length: 0.00
Lot
- Size: 9.64 Acres
- Features: Paved, Sprinkler Part, Views, 5+ - 10.0 Acres
Details
- Additional structures: See Remarks, Workshop
- Parcel number: 16120242403
- Zoning: OTH
- Zoning description: Agt Remrk
- Other equipment: Satellite Dish
Construction
Type & style
- Home type: SingleFamily
- Property subtype: Residential/Site Built, Single Family Residence
Materials
- Masonite, Frame
- Foundation: Concrete Perimeter, Vapor Barrier
- Roof: Composition
Condition
- Year built: 1998
Utilities & green energy
- Sewer: Septic/Installed
- Water: Well
Community & neighborhood
Security
- Security features: Security System
Community
- Community features: Gated
Location
- Region: Yakima
- Subdivision: Falcon Ridge
Other
Other facts
- Listing terms: Cash,Conventional
Price history
| Date | Event | Price |
|---|---|---|
| 9/17/2025 | Listing removed | $450,000$268/sqft |
Source: John L Scott Real Estate #2393674 Report a problem | ||
| 8/1/2025 | Listed for sale | $450,000$268/sqft |
Source: John L Scott Real Estate #2393674 Report a problem | ||
| 7/23/2025 | Listing removed | $450,000$268/sqft |
Source: John L Scott Real Estate #2393674 Report a problem | ||
| 6/17/2025 | Listed for sale | $450,000+0%$268/sqft |
Source: John L Scott Real Estate #2393674 Report a problem | ||
| 5/18/2025 | Listing removed | $449,900$267/sqft |
Source: | ||
Public tax history
| Year | Property taxes | Tax assessment |
|---|---|---|
| 2024 | $2,992 +5.4% | $320,300 +21.1% |
| 2023 | $2,840 +8.1% | $264,400 +8.9% |
| 2022 | $2,628 -1.2% | $242,800 +5.4% |
Find assessor info on the county website
Neighborhood: 98908
Nearby schools
GreatSchools rating
- 7/10Mountainview Elementary SchoolGrades: K-5Distance: 4.3 mi
- 6/10West Valley Jr High SchoolGrades: 6-8Distance: 8.6 mi
- 6/10West Valley High SchoolGrades: 9-12Distance: 7.1 mi
Schools provided by the listing agent
- District: West Valley
Source: YARMLS. This data may not be complete. We recommend contacting the local school district to confirm school assignments for this home.
Get pre-qualified for a loan
At Zillow Home Loans, we can pre-qualify you in as little as 5 minutes with no impact to your credit score.An equal housing lender. NMLS #10287.
Sell for more on Zillow
Get a Zillow Showcase℠ listing at no additional cost and you could sell for .
$439,200
2% more+$8,784
With Zillow Showcase(estimated)$447,984

