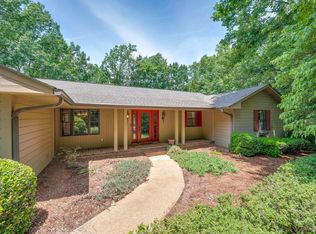Sold for $1,000,000
$1,000,000
550 Ridge Top Rd, Tryon, NC 28782
4beds
5,440sqft
Single Family Residence, Residential
Built in 1980
7.12 Acres Lot
$1,009,400 Zestimate®
$184/sqft
$4,472 Estimated rent
Home value
$1,009,400
Estimated sales range
Not available
$4,472/mo
Zestimate® history
Loading...
Owner options
Explore your selling options
What's special
Here is a spectacular home for gracious entertaining and quiet living, in the highly desirable Many Levels neighborhood, just a few minutes outside Tryon. Located on a ridge, on a cul-de-sac, with winter mountain views from Tryon Peak to Hogback, nestled above conservancy farm properties. Everywhere you turn there are light and inviting spaces, from the large great room with paneled walls and bookshelves around the fireplace, to the all-seasons room with vaulted ceiling, to the kitchen with high end appliances, including SubZero refrigerator, aside the keeping room with fireplace and breakfast nook, to the large deck and graveled pathways across the property. The home was fully inspected by a general contractor in 2021 and a new roof was installed, the exterior was painted, the back deck rebuilt and four new heat pumps were installed.
Zillow last checked: 8 hours ago
Listing updated: July 07, 2025 at 04:24pm
Listed by:
Jeffrey Byrd 828-817-0012,
Walker, Wallace & Emerson Rlty
Bought with:
NON MLS MEMBER
Non MLS
Source: Greater Greenville AOR,MLS#: 1540848
Facts & features
Interior
Bedrooms & bathrooms
- Bedrooms: 4
- Bathrooms: 4
- Full bathrooms: 3
- 1/2 bathrooms: 1
- Main level bathrooms: 1
- Main level bedrooms: 1
Primary bedroom
- Area: 252
- Dimensions: 18 x 14
Bedroom 2
- Area: 182
- Dimensions: 14 x 13
Bedroom 3
- Area: 196
- Dimensions: 14 x 14
Bedroom 4
- Area: 168
- Dimensions: 12 x 14
Primary bathroom
- Features: Double Sink, Full Bath, Walk-In Closet(s), Multiple Closets
- Level: Main
Dining room
- Area: 338
- Dimensions: 13 x 26
Kitchen
- Area: 252
- Dimensions: 18 x 14
Living room
- Area: 494
- Dimensions: 26 x 19
Heating
- Heat Pump
Cooling
- Heat Pump
Appliances
- Included: Gas Cooktop, Dishwasher, Convection Oven, Oven, Refrigerator, Washer, Ice Maker, Microwave, Electric Water Heater
- Laundry: 1st Floor, Walk-in, Laundry Room
Features
- Bookcases, Vaulted Ceiling(s), Walk-In Closet(s), Pantry
- Flooring: Carpet, Ceramic Tile
- Windows: Insulated Windows
- Basement: Finished,Dehumidifier,Interior Entry
- Attic: Pull Down Stairs,Storage
- Number of fireplaces: 2
- Fireplace features: Gas Log
Interior area
- Total structure area: 5,440
- Total interior livable area: 5,440 sqft
Property
Parking
- Total spaces: 2
- Parking features: Attached, Yard Door, Driveway, Gravel, Asphalt
- Attached garage spaces: 2
- Has uncovered spaces: Yes
Features
- Levels: One
- Stories: 1
- Patio & porch: Deck
- Exterior features: Outdoor Fireplace, Under Ground Irrigation
- Fencing: Fenced
- Has view: Yes
- View description: Mountain(s)
Lot
- Size: 7.12 Acres
- Features: Cul-De-Sac, Sloped, Wooded, 5 - 10 Acres
Details
- Parcel number: P4931
- Horses can be raised: Yes
Construction
Type & style
- Home type: SingleFamily
- Architectural style: Traditional
- Property subtype: Single Family Residence, Residential
Materials
- Wood Siding, Brick Veneer
- Foundation: Basement
- Roof: Architectural
Condition
- Year built: 1980
Utilities & green energy
- Sewer: Septic Tank
- Water: Public
Community & neighborhood
Community
- Community features: Horses Permitted
Location
- Region: Tryon
- Subdivision: Many Levels
Price history
| Date | Event | Price |
|---|---|---|
| 7/7/2025 | Sold | $1,000,000-9%$184/sqft |
Source: | ||
| 5/5/2025 | Pending sale | $1,099,000$202/sqft |
Source: | ||
| 3/5/2025 | Price change | $1,099,000-12.1%$202/sqft |
Source: | ||
| 10/29/2024 | Listed for sale | $1,250,000$230/sqft |
Source: | ||
Public tax history
| Year | Property taxes | Tax assessment |
|---|---|---|
| 2025 | $5,412 +24.4% | $948,800 +56.4% |
| 2024 | $4,351 +2.9% | $606,629 |
| 2023 | $4,229 +4.5% | $606,629 |
Find assessor info on the county website
Neighborhood: 28782
Nearby schools
GreatSchools rating
- 5/10Tryon Elementary SchoolGrades: PK-5Distance: 1.6 mi
- 4/10Polk County Middle SchoolGrades: 6-8Distance: 6.6 mi
- 4/10Polk County High SchoolGrades: 9-12Distance: 4.3 mi
Schools provided by the listing agent
- Elementary: Tryon
- Middle: Polk
- High: Polk County
Source: Greater Greenville AOR. This data may not be complete. We recommend contacting the local school district to confirm school assignments for this home.
Get pre-qualified for a loan
At Zillow Home Loans, we can pre-qualify you in as little as 5 minutes with no impact to your credit score.An equal housing lender. NMLS #10287.
