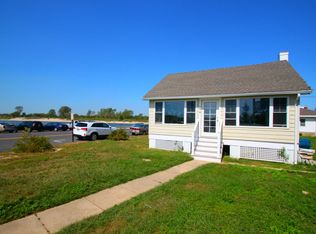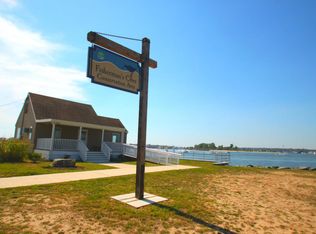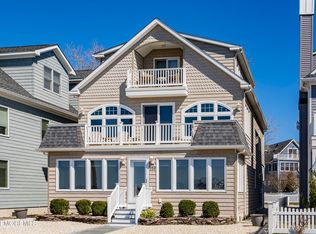Sold for $2,925,000
$2,925,000
550 Riverside Drive, Manasquan, NJ 08736
4beds
3,000sqft
Single Family Residence
Built in 2014
4,168.69 Square Feet Lot
$3,115,600 Zestimate®
$975/sqft
$5,964 Estimated rent
Home value
$3,115,600
$2.84M - $3.43M
$5,964/mo
Zestimate® history
Loading...
Owner options
Explore your selling options
What's special
Stunning Coastal Home w/ Mesmerizing Water Views. Reverse Living Floor Plan seamlessly combines elegance w/ functionality, offering plenty of space for loved ones. The Kitchen is a chef's dream, equipped with modern appliances, sleek countertops, and ample storage space. Four generously sized bedrooms provide comfort and privacy for everyone. The main bedroom is a sanctuary of its own, complete with a luxurious bath and, of course, those captivating water views! For those who appreciate convenience, this home boasts a rare 4 car garage, and 2 car driveway ensuring ample parking space for you and your guests. A whole-house generator adds peace of mind, & the convenience of a three-stop elevator makes every part of this home easily accessible. It's not just a Home; it's a Lifestyle!
Zillow last checked: 8 hours ago
Listing updated: February 17, 2025 at 07:25pm
Listed by:
Tamara Johnston 732-768-3407,
Ward Wight Sotheby's International Realty
Bought with:
Brian Kachoogian, 0561244
Berkshire Hathaway HomeServices Fox & Roach - Toms River
Source: MoreMLS,MLS#: 22406848
Facts & features
Interior
Bedrooms & bathrooms
- Bedrooms: 4
- Bathrooms: 4
- Full bathrooms: 3
- 1/2 bathrooms: 1
Bedroom
- Area: 170
- Dimensions: 17 x 10
Bedroom
- Area: 165
- Dimensions: 15 x 11
Bathroom
- Description: Full
- Area: 80
- Dimensions: 10 x 8
Bathroom
- Description: Half
- Area: 32
- Dimensions: 8 x 4
Other
- Area: 154
- Dimensions: 14 x 11
Other
- Area: 88
- Dimensions: 11 x 8
Other
- Area: 693
- Dimensions: 33 x 21
Breakfast
- Area: 96
- Dimensions: 16 x 6
Dining room
- Area: 132
- Dimensions: 12 x 11
Other
- Area: 110
- Dimensions: 11 x 10
Great room
- Area: 256
- Dimensions: 16 x 16
Kitchen
- Area: 200
- Dimensions: 20 x 10
Laundry
- Area: 40
- Dimensions: 8 x 5
Pantry
- Area: 30
- Dimensions: 6 x 5
Sunroom
- Area: 364
- Dimensions: 26 x 14
Heating
- Natural Gas, 2 Zoned Heat
Cooling
- Central Air, 2 Zoned AC
Features
- Ceilings - 9Ft+ 1st Flr, Dec Molding, Elevator, Wet Bar, Recessed Lighting
- Windows: Storm Window(s), Thermal Window
- Basement: Other
- Attic: Attic
- Number of fireplaces: 1
Interior area
- Total structure area: 3,000
- Total interior livable area: 3,000 sqft
Property
Parking
- Total spaces: 4
- Parking features: See Remarks, Other, Double Wide Drive, Driveway, Off Street, Oversized
- Attached garage spaces: 4
- Has uncovered spaces: Yes
Features
- Stories: 2
- Exterior features: Balcony, Outdoor Shower, Lighting
- Has view: Yes
- View description: River
- Has water view: Yes
- Water view: River
- Waterfront features: Canal/Inlet, Cove
Lot
- Size: 4,168 sqft
- Dimensions: .0957
Details
- Parcel number: 29001860200012
- Zoning description: Residential
Construction
Type & style
- Home type: SingleFamily
- Architectural style: Custom,Colonial
- Property subtype: Single Family Residence
Materials
- Cedar
Condition
- New construction: No
- Year built: 2014
Utilities & green energy
- Sewer: Public Sewer
Community & neighborhood
Security
- Security features: Security System
Location
- Region: Manasquan
- Subdivision: None
Price history
| Date | Event | Price |
|---|---|---|
| 11/7/2024 | Sold | $2,925,000$975/sqft |
Source: Public Record Report a problem | ||
| 8/1/2024 | Sold | $2,925,000$975/sqft |
Source: | ||
| 3/27/2024 | Pending sale | $2,925,000$975/sqft |
Source: | ||
| 3/13/2024 | Listed for sale | $2,925,000+111.2%$975/sqft |
Source: | ||
| 7/10/2015 | Sold | $1,385,000-6.4%$462/sqft |
Source: | ||
Public tax history
| Year | Property taxes | Tax assessment |
|---|---|---|
| 2025 | $22,354 | $1,291,400 |
| 2024 | $22,354 +1.2% | $1,291,400 |
| 2023 | $22,096 +2.3% | $1,291,400 |
Find assessor info on the county website
Neighborhood: 08736
Nearby schools
GreatSchools rating
- 7/10Manasquan Elementary SchoolGrades: PK-8Distance: 1.7 mi
- 7/10Manasquan High SchoolGrades: 9-12Distance: 1.7 mi
Schools provided by the listing agent
- Elementary: Manasquan
- Middle: Manasquan
- High: Manasquan
Source: MoreMLS. This data may not be complete. We recommend contacting the local school district to confirm school assignments for this home.
Get a cash offer in 3 minutes
Find out how much your home could sell for in as little as 3 minutes with a no-obligation cash offer.
Estimated market value$3,115,600
Get a cash offer in 3 minutes
Find out how much your home could sell for in as little as 3 minutes with a no-obligation cash offer.
Estimated market value
$3,115,600


