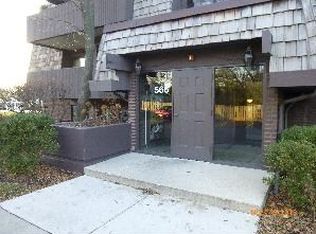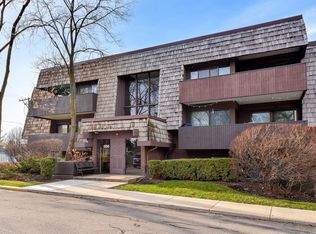Closed
$182,000
550 Timber Ridge Dr APT 203-B, Carol Stream, IL 60188
2beds
1,004sqft
Condominium, Single Family Residence
Built in 1977
-- sqft lot
$189,300 Zestimate®
$181/sqft
$1,897 Estimated rent
Home value
$189,300
$172,000 - $208,000
$1,897/mo
Zestimate® history
Loading...
Owner options
Explore your selling options
What's special
This is a fantastic opportunity in the highly sought-after Glen Ellyn school district and the award-winning Wheaton Park District. This move-in-ready, updated 2-bedroom condo features a spacious private patio and a garage. The bathrooms have been recently remodeled, and the entire unit includes new wood laminate flooring and neutral painting throughout. You'll find a large open living room with a brick accent wall and access to the balcony through an oversized glass patio door. The kitchen offers a dining area open to the living room, which is great for entertaining. The spacious master bedroom includes a private bath and a walk-in closet. New furnace and a/c in 2023. There is a conveniently located laundry facility in the hallway next door, serving only four units. The HOA includes water, sewer, garbage, storage unit, pool access, party room, and tennis courts. There is also common parking available for additional vehicles. This condo is ideally located near Route 64 and I-355, with shopping and restaurants nearby.
Zillow last checked: 8 hours ago
Listing updated: March 08, 2025 at 12:32am
Listing courtesy of:
Tom George 630-667-6020,
Discover Real Estate
Bought with:
Kip Thang
Real 1 Realty
Source: MRED as distributed by MLS GRID,MLS#: 12277667
Facts & features
Interior
Bedrooms & bathrooms
- Bedrooms: 2
- Bathrooms: 2
- Full bathrooms: 1
- 1/2 bathrooms: 1
Primary bedroom
- Features: Flooring (Wood Laminate), Window Treatments (Blinds)
- Level: Main
- Area: 176 Square Feet
- Dimensions: 16X11
Bedroom 2
- Features: Flooring (Wood Laminate), Window Treatments (Blinds)
- Level: Main
- Area: 100 Square Feet
- Dimensions: 10X10
Dining room
- Features: Flooring (Wood Laminate)
- Level: Main
- Area: 81 Square Feet
- Dimensions: 9X9
Kitchen
- Features: Kitchen (Eating Area-Table Space), Flooring (Wood Laminate)
- Level: Main
- Area: 72 Square Feet
- Dimensions: 9X8
Living room
- Features: Flooring (Wood Laminate), Window Treatments (Blinds)
- Level: Main
- Area: 247 Square Feet
- Dimensions: 19X13
Heating
- Electric
Cooling
- Central Air
Appliances
- Included: Range, Dishwasher, Refrigerator
- Laundry: Common Area
Features
- 1st Floor Bedroom, 1st Floor Full Bath, Storage, Walk-In Closet(s)
- Flooring: Laminate
- Basement: None
Interior area
- Total structure area: 0
- Total interior livable area: 1,004 sqft
Property
Parking
- Total spaces: 1
- Parking features: Asphalt, Garage Door Opener, On Site, Garage Owned, Detached, Garage
- Garage spaces: 1
- Has uncovered spaces: Yes
Accessibility
- Accessibility features: No Disability Access
Features
- Exterior features: Balcony
Lot
- Size: 11.97 Acres
- Features: Common Grounds
Details
- Parcel number: 0503305035
- Special conditions: None
- Other equipment: TV-Cable, Intercom
Construction
Type & style
- Home type: Condo
- Property subtype: Condominium, Single Family Residence
Materials
- Brick, Cedar
- Foundation: Concrete Perimeter
- Roof: Rubber
Condition
- New construction: No
- Year built: 1977
- Major remodel year: 2025
Utilities & green energy
- Electric: Circuit Breakers
- Sewer: Public Sewer
- Water: Lake Michigan
Community & neighborhood
Security
- Security features: Carbon Monoxide Detector(s)
Location
- Region: Carol Stream
- Subdivision: Timber Ridge
HOA & financial
HOA
- Has HOA: Yes
- HOA fee: $367 monthly
- Amenities included: Coin Laundry, Storage, Pool, Tennis Court(s), Clubhouse, Intercom
- Services included: Water, Parking, Insurance, Clubhouse, Pool, Exterior Maintenance, Lawn Care, Scavenger, Snow Removal
Other
Other facts
- Listing terms: Conventional
- Ownership: Fee Simple w/ HO Assn.
Price history
| Date | Event | Price |
|---|---|---|
| 3/5/2025 | Sold | $182,000-4.2%$181/sqft |
Source: | ||
| 2/4/2025 | Contingent | $189,900$189/sqft |
Source: | ||
| 1/29/2025 | Listed for sale | $189,900$189/sqft |
Source: | ||
| 7/7/2014 | Listing removed | $1,100$1/sqft |
Source: iDiscover Real Estate, LLC Report a problem | ||
| 12/10/2013 | Price change | $1,100-4.3%$1/sqft |
Source: iDiscover Real Estate, LLC Report a problem | ||
Public tax history
| Year | Property taxes | Tax assessment |
|---|---|---|
| 2024 | $4,124 +3.8% | $54,678 +8.6% |
| 2023 | $3,973 +12.5% | $50,330 +13.8% |
| 2022 | $3,532 +21.2% | $44,220 +19.9% |
Find assessor info on the county website
Neighborhood: 60188
Nearby schools
GreatSchools rating
- 6/10Churchill Elementary SchoolGrades: PK-5Distance: 0.5 mi
- 10/10Hadley Junior High SchoolGrades: 6-8Distance: 0.8 mi
- 9/10Glenbard West High SchoolGrades: 9-12Distance: 1.7 mi
Schools provided by the listing agent
- Elementary: Churchill Elementary School
- Middle: Hadley Junior High School
- High: Glenbard West High School
- District: 41
Source: MRED as distributed by MLS GRID. This data may not be complete. We recommend contacting the local school district to confirm school assignments for this home.
Get a cash offer in 3 minutes
Find out how much your home could sell for in as little as 3 minutes with a no-obligation cash offer.
Estimated market value$189,300
Get a cash offer in 3 minutes
Find out how much your home could sell for in as little as 3 minutes with a no-obligation cash offer.
Estimated market value
$189,300


