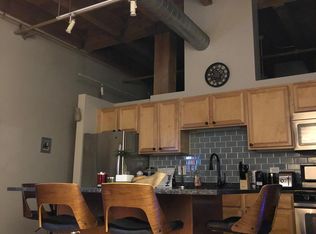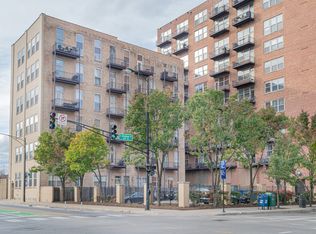Closed
$260,000
550 W Harrison St APT 353, Chicago, IL 60607
1beds
885sqft
Condominium, Single Family Residence
Built in ----
-- sqft lot
$262,600 Zestimate®
$294/sqft
$2,479 Estimated rent
Home value
$262,600
$244,000 - $281,000
$2,479/mo
Zestimate® history
Loading...
Owner options
Explore your selling options
What's special
Step into this amazing 1 bedroom, 1 bath West Loop Timber Loft featuring exposed brick throughout the home and soaring 13' timber ceilings. Great open layout with lots of windows for natural sunlight. A beautiful thought out kitchen with a plethora of custom cabinets for storage, a built-in pot rack system, granite countertops, and Kohler finishes. Refinished hardwood floors, in-unit washer and dryer, and a gas fireplace to cozy up to on those chilly Chicago nights. Generous size, East facing, private balcony with a brand new door & transom with sidelites scheduled to be installed! Enter your master suite to find a spacious walk-in closet with custom-built shelving. Complex offers 24 hour door staff, fitness center, TIDE dry cleaners on site, bike storage, and full-sized designated storage cage which is included. Situated around many great restaurants, shops and grocery stores. Walking distance to Loop, Union & Ogilvie Station, steps to Blue Line (Clinton Stop), & easy access to all expressways (90/94/290) and Lakeshore drive. Deeded garage parking is an additional $25,000 and preferred to be sold with the unit. A secondary garage space in a heated, double-wide spot can also be purchased for an additional $30,000.
Zillow last checked: 8 hours ago
Listing updated: September 29, 2023 at 02:57pm
Listing courtesy of:
Elaine Ramirez 630-359-1173,
Pearson Realty Group
Bought with:
Ashley Allen
Berkshire Hathaway HomeServices Executive Realty
Source: MRED as distributed by MLS GRID,MLS#: 11861113
Facts & features
Interior
Bedrooms & bathrooms
- Bedrooms: 1
- Bathrooms: 1
- Full bathrooms: 1
Primary bedroom
- Features: Flooring (Carpet), Window Treatments (Curtains/Drapes)
- Level: Main
- Area: 144 Square Feet
- Dimensions: 12X12
Balcony porch lanai
- Level: Main
- Area: 40 Square Feet
- Dimensions: 5X8
Dining room
- Level: Main
- Dimensions: COMBO
Kitchen
- Features: Kitchen (Custom Cabinetry, Granite Counters, Updated Kitchen), Flooring (Hardwood), Window Treatments (Curtains/Drapes)
- Level: Main
- Area: 104 Square Feet
- Dimensions: 13X8
Laundry
- Level: Main
- Area: 12 Square Feet
- Dimensions: 3X4
Living room
- Features: Flooring (Hardwood), Window Treatments (Curtains/Drapes)
- Level: Main
- Area: 320 Square Feet
- Dimensions: 20X16
Heating
- Natural Gas, Forced Air
Cooling
- Central Air
Appliances
- Included: Range, Microwave, Dishwasher, Refrigerator, Freezer, Washer, Dryer, Disposal, Stainless Steel Appliance(s), Gas Cooktop, Gas Oven
- Laundry: Washer Hookup, In Unit, Laundry Closet
Features
- Storage, Walk-In Closet(s), Open Floorplan, Dining Combo, Granite Counters
- Flooring: Hardwood, Carpet
- Windows: Screens
- Basement: None
- Number of fireplaces: 1
- Fireplace features: Gas Log, Gas Starter, Living Room
- Common walls with other units/homes: End Unit
Interior area
- Total structure area: 0
- Total interior livable area: 885 sqft
Property
Parking
- Total spaces: 1
- Parking features: Garage Door Opener, On Site, Deeded, Attached, Garage
- Attached garage spaces: 1
- Has uncovered spaces: Yes
Accessibility
- Accessibility features: No Disability Access
Features
- Exterior features: Balcony
Lot
- Features: Common Grounds
Details
- Additional parcels included: 17161280071351
- Parcel number: 17161280071255
- Special conditions: List Broker Must Accompany
Construction
Type & style
- Home type: Condo
- Property subtype: Condominium, Single Family Residence
Materials
- Brick
Condition
- New construction: No
Utilities & green energy
- Electric: Circuit Breakers
- Sewer: Public Sewer
- Water: Lake Michigan, Public
Community & neighborhood
Location
- Region: Chicago
HOA & financial
HOA
- Has HOA: Yes
- HOA fee: $463 monthly
- Amenities included: Bike Room/Bike Trails, Door Person, Elevator(s), Exercise Room, Storage, On Site Manager/Engineer, Receiving Room, Security Door Lock(s), Service Elevator(s)
- Services included: Water, Insurance, Doorman, Cable TV, Exercise Facilities, Exterior Maintenance, Lawn Care, Scavenger, Snow Removal, Internet
Other
Other facts
- Listing terms: VA
- Ownership: Condo
Price history
| Date | Event | Price |
|---|---|---|
| 9/29/2023 | Sold | $260,000+2%$294/sqft |
Source: | ||
| 8/24/2023 | Contingent | $255,000$288/sqft |
Source: | ||
| 8/15/2023 | Listed for sale | $255,000$288/sqft |
Source: | ||
| 8/15/2023 | Listing removed | -- |
Source: | ||
| 8/2/2023 | Price change | $255,000-1.9%$288/sqft |
Source: | ||
Public tax history
| Year | Property taxes | Tax assessment |
|---|---|---|
| 2023 | $3,043 +3.4% | $17,689 |
| 2022 | $2,944 +1.7% | $17,689 |
| 2021 | $2,896 -4.2% | $17,689 +6.1% |
Find assessor info on the county website
Neighborhood: South Loop
Nearby schools
GreatSchools rating
- 3/10Smyth J Elementary SchoolGrades: PK-8Distance: 0.9 mi
- 1/10Wells Community Academy High SchoolGrades: 9-12Distance: 2.2 mi
Schools provided by the listing agent
- District: 299
Source: MRED as distributed by MLS GRID. This data may not be complete. We recommend contacting the local school district to confirm school assignments for this home.
Get a cash offer in 3 minutes
Find out how much your home could sell for in as little as 3 minutes with a no-obligation cash offer.
Estimated market value$262,600
Get a cash offer in 3 minutes
Find out how much your home could sell for in as little as 3 minutes with a no-obligation cash offer.
Estimated market value
$262,600

