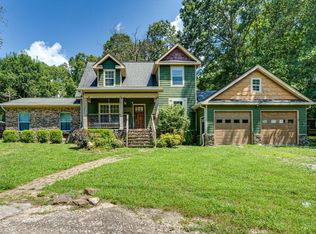Sold for $225,000
$225,000
5500 Henson Gap Rd, Dunlap, TN 37327
4beds
2,280sqft
Manufactured Home
Built in 2006
2.38 Acres Lot
$227,600 Zestimate®
$99/sqft
$1,689 Estimated rent
Home value
$227,600
Estimated sales range
Not available
$1,689/mo
Zestimate® history
Loading...
Owner options
Explore your selling options
What's special
*Seller Offering $2,500 Allowance for Cabinets and Flooring with an Acceptable Offer* Discover spacious living just minutes from Rolling Oak Distillery! Nestled on 2.38 pristine acres, this hidden gem offers serene privacy and endless potential. Boasting a brand-new roof, freshly painted interiors, and a modern AC unit, this home would be perfect for a growing family. Enjoy tranquil sunsets and majestic mountain views from the expansive covered front deck or relax on one of the two cozy back decks. Additionally, a versatile free-standing building presents the perfect opportunity for a guest suite or studio conversion. Escape the hustle and bustle, with no restrictions or bothersome neighbors. Conveniently located just 30 minutes from Chattanooga, this is the perfect retreat for those seeking space, freedom, and opportunity!
Zillow last checked: 8 hours ago
Listing updated: September 09, 2024 at 09:20am
Listed by:
Carter Roberson 423-417-0262,
RE/MAX Renaissance Realtors
Bought with:
Judy K Proffer, 318074
Blue Key Properties LLC
Source: Greater Chattanooga Realtors,MLS#: 1389877
Facts & features
Interior
Bedrooms & bathrooms
- Bedrooms: 4
- Bathrooms: 2
- Full bathrooms: 2
Heating
- Central
Cooling
- Central Air
Appliances
- Included: Dishwasher, Electric Water Heater, Free-Standing Electric Range, Microwave, Refrigerator
Features
- Open Floorplan, Primary Downstairs, Walk-In Closet(s), Separate Shower, Connected Shared Bathroom
- Basement: Crawl Space
- Has fireplace: No
Interior area
- Total structure area: 2,280
- Total interior livable area: 2,280 sqft
Property
Parking
- Parking features: Kitchen Level
- Has garage: Yes
Features
- Levels: One
- Patio & porch: Covered, Deck, Patio
- Has view: Yes
- View description: Mountain(s)
Lot
- Size: 2.38 Acres
- Dimensions: 2.38 Acres
- Features: Level
Details
- Additional structures: Outbuilding
- Parcel number: 056 003.18
Construction
Type & style
- Home type: MobileManufactured
- Property subtype: Manufactured Home
Materials
- Vinyl Siding
- Foundation: Block
- Roof: Shingle
Condition
- New construction: No
- Year built: 2006
Utilities & green energy
- Sewer: Septic Tank
- Water: Public
- Utilities for property: Cable Available, Electricity Available
Community & neighborhood
Location
- Region: Dunlap
- Subdivision: None
Other
Other facts
- Listing terms: Cash,Conventional,FHA,Owner May Carry,USDA Loan,VA Loan
Price history
| Date | Event | Price |
|---|---|---|
| 7/10/2024 | Sold | $225,000-8.1%$99/sqft |
Source: Greater Chattanooga Realtors #1389877 Report a problem | ||
| 4/27/2024 | Contingent | $244,900$107/sqft |
Source: Greater Chattanooga Realtors #1389877 Report a problem | ||
| 4/24/2024 | Price change | $244,900-2%$107/sqft |
Source: Greater Chattanooga Realtors #1389877 Report a problem | ||
| 4/9/2024 | Listed for sale | $249,900-5.2%$110/sqft |
Source: Greater Chattanooga Realtors #1389877 Report a problem | ||
| 3/17/2024 | Listing removed | -- |
Source: Greater Chattanooga Realtors #1384336 Report a problem | ||
Public tax history
| Year | Property taxes | Tax assessment |
|---|---|---|
| 2024 | $974 | $53,050 |
| 2023 | $974 +30.7% | $53,050 +73.8% |
| 2022 | $745 | $30,525 |
Find assessor info on the county website
Neighborhood: 37327
Nearby schools
GreatSchools rating
- 5/10Sequatchie Co Middle SchoolGrades: 5-8Distance: 5.3 mi
- 5/10Sequatchie Co High SchoolGrades: 9-12Distance: 9.4 mi
- 5/10Griffith Elementary SchoolGrades: PK-4Distance: 5.4 mi
Schools provided by the listing agent
- Elementary: Griffith Elementary School
- Middle: Sequatchie Middle
- High: Sequatchie High
Source: Greater Chattanooga Realtors. This data may not be complete. We recommend contacting the local school district to confirm school assignments for this home.
