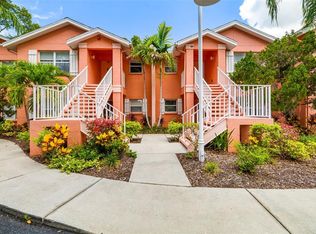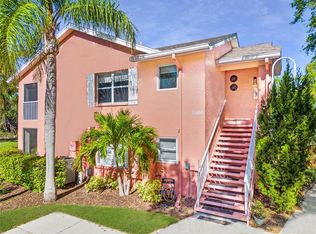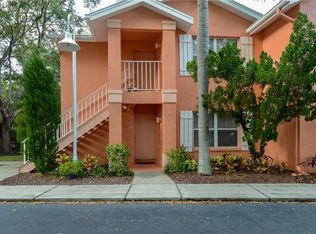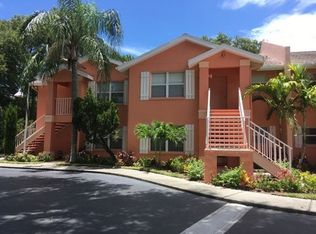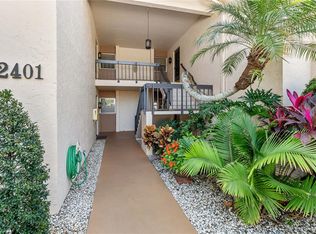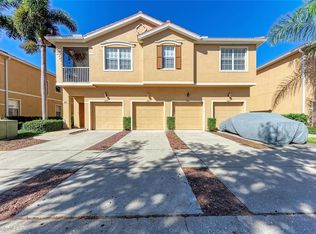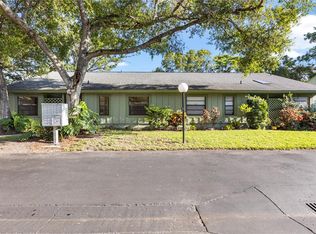PRICE ADJUSTMENT! DON'T WAIT! Here are FIVE reasons you may want to buy 5500 Longwood Run Boulevard Unit 203 in Sarasota, Florida: 1. Affordable and Updated Living: The condo is a great blend of affordability and location. It's a 2-bedroom, 2-bathroom unit with just under 1,000 square feet of living space. It has been updated with features like laminate and tile flooring, and a screened porch. This allows a new owner to move in without the immediate need for major renovations. 2. Convenient Location: The unit is situated in a highly desirable area near upscale UTC and University Place CC. It offers easy access to I-75, is close to the UTC Mall for world-class shopping, dining, and entertainment, and provides a straightforward route to Sarasota's beaches. The location is also noted to be near the Longwood Run Park, which offers walking/running trails, playgrounds, picnic areas, basketball & tennis courts, and an indoor fitness center. 3. Maintenance-Free Lifestyle: The property is part of a small, two-building complex that offers "maintenance-free living." The HOA fees cover services like cable TV, common area taxes, insurance, maintenance of the grounds and structure, pest control, and trash removal. This makes it an appealing option for someone who wants to enjoy the Florida lifestyle without the typical upkeep of a single-family home. 4. Desirable Interior Features: The condo includes several appealing interior features. It has an open floorplan with cathedral and high ceilings, creating a spacious and airy feel. The layout is a split-bedroom plan, which provides privacy. The unit also includes a walk-in closet in the primary bedroom and an in-unit laundry closet with a washer and dryer. 5. Rental and Pet-Friendly Policies: The complex has a pet-friendly policy, allowing for 2 dogs of any breed + cats with some minor restrictions (max pet weight of 40 lbs.) It is also approved for leasing with some restrictions, making it a potentially good investment property for someone looking to rent it out.
For sale
Price cut: $6K (10/3)
$209,000
5500 Longwood Run Blvd APT 203, Sarasota, FL 34243
2beds
954sqft
Est.:
Condominium
Built in 1994
-- sqft lot
$-- Zestimate®
$219/sqft
$507/mo HOA
What's special
Open floorplanIn-unit laundry closetSplit-bedroom planLaminate and tile flooringScreened porchCathedral and high ceilingsWalk-in closet
- 168 days |
- 163 |
- 3 |
Zillow last checked: 8 hours ago
Listing updated: October 03, 2025 at 09:05am
Listing Provided by:
Bailey Dempsey 336-406-6003,
KW COASTAL LIVING III 941-900-4151
Source: Stellar MLS,MLS#: A4655287 Originating MLS: Sarasota - Manatee
Originating MLS: Sarasota - Manatee

Tour with a local agent
Facts & features
Interior
Bedrooms & bathrooms
- Bedrooms: 2
- Bathrooms: 2
- Full bathrooms: 2
Primary bedroom
- Features: Ceiling Fan(s), Walk-In Closet(s)
- Level: First
- Area: 168 Square Feet
- Dimensions: 12x14
Bedroom 2
- Features: Built-in Closet
- Level: First
- Area: 132 Square Feet
- Dimensions: 12x11
Bathroom 1
- Features: En Suite Bathroom, Shower No Tub
- Level: First
- Area: 40 Square Feet
- Dimensions: 8x5
Balcony porch lanai
- Features: No Closet
- Level: First
- Area: 72 Square Feet
- Dimensions: 12x6
Great room
- Features: No Closet
- Level: First
- Area: 273 Square Feet
- Dimensions: 13x21
Kitchen
- Level: First
- Area: 100 Square Feet
- Dimensions: 10x10
Heating
- Central, Electric
Cooling
- Central Air
Appliances
- Included: Dishwasher, Dryer, Electric Water Heater, Microwave, Range, Refrigerator, Washer
- Laundry: Inside, Laundry Closet
Features
- Cathedral Ceiling(s), Ceiling Fan(s), High Ceilings, Living Room/Dining Room Combo, Open Floorplan, Primary Bedroom Main Floor, Split Bedroom, Walk-In Closet(s)
- Flooring: Luxury Vinyl, Tile
- Doors: Sliding Doors
- Windows: Window Treatments
- Has fireplace: No
Interior area
- Total structure area: 1,026
- Total interior livable area: 954 sqft
Video & virtual tour
Property
Features
- Levels: One
- Stories: 1
- Patio & porch: Rear Porch, Screened
- Exterior features: Private Mailbox
- Has view: Yes
- View description: Park/Greenbelt
Lot
- Size: 1.38 Acres
Details
- Parcel number: 0018161015
- Zoning: RSF1
- Special conditions: None
Construction
Type & style
- Home type: Condo
- Property subtype: Condominium
Materials
- Block, Stucco
- Foundation: Slab
- Roof: Shingle
Condition
- New construction: No
- Year built: 1994
Utilities & green energy
- Sewer: Public Sewer
- Water: Public
- Utilities for property: Cable Available, Electricity Connected, Public, Sewer Connected, Underground Utilities, Water Connected
Community & HOA
Community
- Features: Buyer Approval Required, Community Mailbox, Deed Restrictions, No Truck/RV/Motorcycle Parking
- Subdivision: MAGNOLIA PLACE
HOA
- Has HOA: No
- Services included: Cable TV, Common Area Taxes, Insurance, Maintenance Structure, Maintenance Grounds, Manager, Pest Control, Private Road, Trash
- HOA fee: $507 monthly
- HOA name: Gulf Coast Community Mgmt/ Tracy Ashby
- Second HOA name: Longwood RUN
- Pet fee: $0 monthly
Location
- Region: Sarasota
Financial & listing details
- Price per square foot: $219/sqft
- Tax assessed value: $163,600
- Annual tax amount: $2,087
- Date on market: 6/24/2025
- Cumulative days on market: 117 days
- Listing terms: Cash,Conventional
- Ownership: Condominium
- Total actual rent: 0
- Electric utility on property: Yes
- Road surface type: Paved
Estimated market value
Not available
Estimated sales range
Not available
Not available
Price history
Price history
| Date | Event | Price |
|---|---|---|
| 10/3/2025 | Price change | $209,000-2.8%$219/sqft |
Source: | ||
| 8/11/2025 | Price change | $215,000-4.4%$225/sqft |
Source: | ||
| 6/25/2025 | Listed for sale | $225,000+28.6%$236/sqft |
Source: | ||
| 7/12/2024 | Listing removed | $174,900$183/sqft |
Source: | ||
| 7/2/2021 | Sold | $174,900$183/sqft |
Source: Stellar MLS #A4495014 Report a problem | ||
Public tax history
Public tax history
| Year | Property taxes | Tax assessment |
|---|---|---|
| 2025 | -- | $163,600 -6.7% |
| 2024 | $2,087 +5.2% | $175,367 +3% |
| 2023 | $1,984 +4.2% | $170,259 +3% |
Find assessor info on the county website
BuyAbility℠ payment
Est. payment
$1,844/mo
Principal & interest
$1043
HOA Fees
$507
Other costs
$294
Climate risks
Neighborhood: Longwood Run
Nearby schools
GreatSchools rating
- 4/10Emma E. Booker Elementary SchoolGrades: PK-5Distance: 2.8 mi
- 5/10Booker Middle SchoolGrades: 6-8Distance: 2.7 mi
- 3/10Booker High SchoolGrades: 9-12Distance: 3.7 mi
- Loading
- Loading
