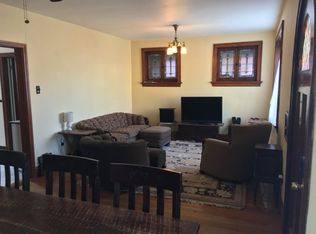Beautiful tree lined quiet one way street in sought after Princeton Heights. Meticulously clean and cared for.
Living Room Main 17 x 12 Wood
Dining Room Main 14 x 12 Wood
Primary Bedroom Main 12 x 12 Wood
Bedroom Main 11 x 11 Wood
Bathroom Main 7 x 6 Ceramic Tile
Kitchen Main 12 x 11 Ceramic Tile
Bonus Bedroom Lower 11 x 11 Ceramic Tile
Lower 11 x 11 Ceramic Tile
Laundry Lower 10 x 6 Other
Den Lower 11 x 16 Ceramic Tile
Bathroom Lower 6 x 6 Ceramic Tile
Sunroom Main 11 x 8 Wood
Fireplace non usable
Fireplace Living Room, Masonry, Decorative, Recreation Room Window Feat: Window Treatments, Bay Window(s), Insulated Windows, Stained Glass, Tilt-In Windows
Interior: Lever Faucets, Entrance Foyer, Separate Dining, Workshop/Hobby Area, Eat-in Kitchen, Pantry, Center Hall Floorplan, Historic Millwork, Special Millwork
Appliances: Range-Gas, Oven-Gas, Refrigerator, Appliances-Stainless Steel, Water Heater - Gas
Flooring: Hardwood
Basement: Yes, Bathroom, Full, Finished-Partially, Sleeping Area, Storage Space, Walk-Up Access
Security Smoke Detector(s)
Additional Features
Lot Features: Level, Near Public Transit Near fabulous restaurants and shopping
Of street Parking
Construction: Brick Foundation: Stone
Recent Updated Occupancy Permit
Cooling: Ceiling Fan(s), Central Air, Electric Sewer: Public Sewer
Heating: Forced Air, Natural Gas Water: Public
Southampton/Princeton Heights home on a charming tree lined, quiet, meticulously manicured, one way street. Large covered front porch w/inviting entryway. Etched/beveled glass door leading to the foyer. Original hardwood floors, stain glass windows, detailed crown molding w/exquisite woodworking craftsmanship, brick fireplace w/mantle, large bay windows & french doors all add to the unique character of this classic home. Main floor master bedroom w/another set of french doors leading to an inviting bright & cheery sunroom. Full bath w/original Vitrolite glass tile walls, deep soaking cast iron bathtub combo shower. Lower level has 2 bedrooms & full bathroom T/S w/ceramic tile floors. Finished laundry room w/mop sink & extra cabinet storage. Game room /den between. Back deck off kitchen w/a 6' newer privacy cedar fence. Professionally painted throughout. Additional Rooms: Bonus Rooms in Lower level. Sun Room
No smoking of any kind.
Directions: Hampton Ave to east on Milentz. Home is on the right side of the street past January Ave and before Maclind Ave.
1 year or more lease.
Southampton/Princeton Heights home on a charming tree lined, quiet, meticulously manicured, one way street. Large covered front porch w/inviting entryway. Etched/beveled glass door leading to the foyer. Original hardwood floors, stain glass windows, detailed crown molding w/exquisite woodworking craftsmanship, brick fireplace w/mantle, large bay windows & french doors all add to the unique character of this classic home. Main floor master bedroom w/another set of french doors leading to an inviting bright & cheery sunroom. Full bath w/original Vitrolite glass tile walls, deep soaking cast iron bathtub combo shower. Lower level has 2 bedrooms, bonus rooms & full bathroom. T/S w/ceramic tile floors. Finished laundry room w/mop sink & extra cabinet storage. Game room /den between the 2 bedrooms. Back deck off kitchen w/a 6' privacy cedar fence. Professionally painted throughout. Additional Rooms: Sun Room. Street Parking. Owner pays for trash, sewer, water and yard maintenance.
House for rent
Accepts Zillow applications
$1,550/mo
5500 Milentz Ave, Saint Louis, MO 63109
2beds
1,429sqft
Price may not include required fees and charges.
Single family residence
Available now
Cats, dogs OK
Central air
In unit laundry
Off street parking
-- Heating
What's special
Brick fireplaceCovered front porchBack deckPrivacy cedar fenceQuiet one way streetMain floor master bedroomFinished laundry room
- 2 days
- on Zillow |
- -- |
- -- |
Travel times
Facts & features
Interior
Bedrooms & bathrooms
- Bedrooms: 2
- Bathrooms: 2
- Full bathrooms: 2
Cooling
- Central Air
Appliances
- Included: Dryer, Refrigerator, Washer
- Laundry: In Unit
Features
- Flooring: Hardwood
Interior area
- Total interior livable area: 1,429 sqft
Property
Parking
- Parking features: Off Street
- Details: Contact manager
Features
- Patio & porch: Porch
- Exterior features: Crown Molding, Garbage included in rent, Lawn, Newer Windows in all but the stained glass windows, Original Stain Glass Windows, Sewage included in rent, Walk out lower finished level, Water included in rent
Details
- Parcel number: 58330001300
Construction
Type & style
- Home type: SingleFamily
- Property subtype: Single Family Residence
Utilities & green energy
- Utilities for property: Garbage, Sewage, Water
Community & HOA
Location
- Region: Saint Louis
Financial & listing details
- Lease term: 1 Year
Price history
| Date | Event | Price |
|---|---|---|
| 7/31/2025 | Listed for rent | $1,550-6.1%$1/sqft |
Source: Zillow Rentals | ||
| 2/19/2020 | Listing removed | $1,650$1/sqft |
Source: Coldwell Banker Gundaker Town & Country | ||
| 2/11/2020 | Price change | $1,650-25%$1/sqft |
Source: Coldwell Banker Gundaker Town & Country | ||
| 2/6/2020 | Listed for rent | $2,200+100%$2/sqft |
Source: Coldwell Banker Gundaker Town & Country | ||
| 2/3/2020 | Listing removed | $193,000$135/sqft |
Source: Coldwell Banker Realty - Gunda #19084433 | ||
![[object Object]](https://photos.zillowstatic.com/fp/2c9694bf161bc056055beefc10ebdf69-p_i.jpg)
