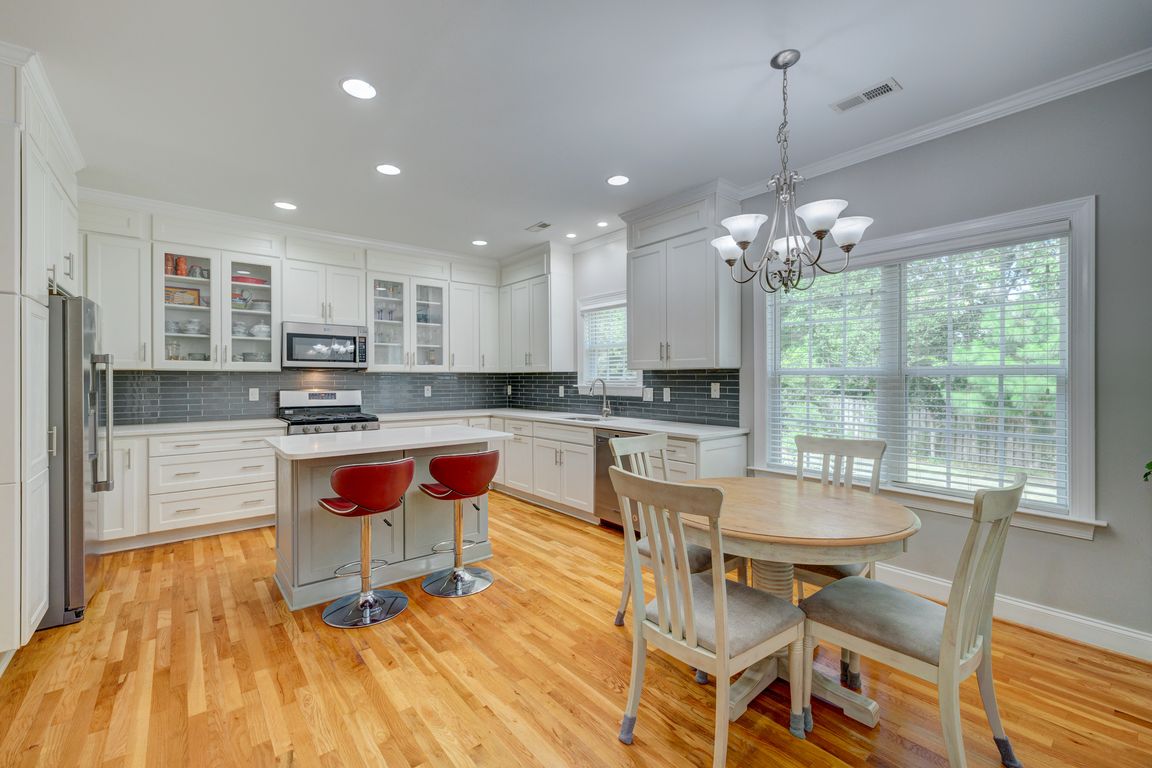Open: Sat 11am-2pm

For salePrice cut: $11K (10/8)
$539,000
4beds
2,396sqft
5500 N Warrendale Court, Wilmington, NC 28409
4beds
2,396sqft
Single family residence
Built in 2004
0.36 Acres
2 Parking spaces
$225 price/sqft
$400 annually HOA fee
What's special
This move-in-ready, meticulously maintained brick home showcases a .36 acre lot on a quiet cul-de-sac. Step inside to find a bright and open living area where hardwood floors, recessed lighting, and high ceilings create an inviting space. Centered around a cozy natural gas fireplace, the living room flows easily to the ...
- 35 days |
- 1,282 |
- 46 |
Source: Hive MLS,MLS#: 100528805
Travel times
Living Room
Kitchen
Primary Bedroom
Zillow last checked: 7 hours ago
Listing updated: 11 hours ago
Listed by:
Sherwood Strickland Group 910-367-9131,
Coldwell Banker Sea Coast Advantage,
Diane R Strickland 910-233-4815
Source: Hive MLS,MLS#: 100528805
Facts & features
Interior
Bedrooms & bathrooms
- Bedrooms: 4
- Bathrooms: 3
- Full bathrooms: 3
Primary bedroom
- Level: First
- Area: 322
- Dimensions: 14.00 x 23.00
Bedroom 2
- Level: First
- Area: 132
- Dimensions: 11.00 x 12.00
Bedroom 3
- Level: First
- Area: 121
- Dimensions: 11.00 x 11.00
Bedroom 4
- Description: Bonus/Bedroom
- Level: Second
- Area: 304
- Dimensions: 16.00 x 19.00
Breakfast nook
- Level: First
- Area: 91
- Dimensions: 7.00 x 13.00
Dining room
- Level: First
- Area: 168
- Dimensions: 12.00 x 14.00
Kitchen
- Level: First
- Area: 180
- Dimensions: 12.00 x 15.00
Laundry
- Level: First
- Area: 36
- Dimensions: 6.00 x 6.00
Living room
- Level: First
- Area: 323
- Dimensions: 17.00 x 19.00
Heating
- Electric, Heat Pump
Cooling
- Central Air
Appliances
- Included: Washer, Refrigerator, Dryer, Dishwasher
Features
- Master Downstairs, Vaulted Ceiling(s), Solid Surface, Generator Plug, Kitchen Island, Ceiling Fan(s), Walk-in Shower
- Flooring: Carpet, Tile, Wood
- Has fireplace: Yes
- Fireplace features: Gas Log
Interior area
- Total structure area: 2,396
- Total interior livable area: 2,396 sqft
Property
Parking
- Total spaces: 2
- Parking features: Concrete, Off Street, On Site
Features
- Levels: One and One Half
- Stories: 1
- Patio & porch: Covered, Porch, Screened
- Exterior features: Irrigation System
- Spa features: Bath
- Fencing: Back Yard,Wood
Lot
- Size: 0.36 Acres
Details
- Additional structures: Shed(s)
- Parcel number: R07100004215000
- Zoning: R-15
Construction
Type & style
- Home type: SingleFamily
- Property subtype: Single Family Residence
Materials
- Brick, Wood Frame
- Roof: Architectural Shingle
Condition
- New construction: No
- Year built: 2004
Utilities & green energy
- Sewer: Municipal Sewer
- Water: Public
- Utilities for property: Cable Available, Natural Gas Connected, Sewer Connected, Water Connected
Green energy
- Energy efficient items: Thermostat
Community & HOA
Community
- Subdivision: Carmel at Vineyard
HOA
- Has HOA: Yes
- Amenities included: Maint - Comm Areas, Management
- HOA fee: $400 annually
- HOA name: Carmel at Vineyard HOA
- HOA phone: 910-792-0321
Location
- Region: Wilmington
Financial & listing details
- Price per square foot: $225/sqft
- Tax assessed value: $531,200
- Annual tax amount: $2,010
- Date on market: 9/18/2025
- Listing terms: Cash,Conventional,FHA,VA Loan
- Road surface type: Paved