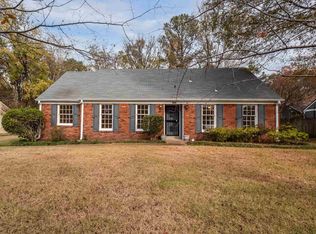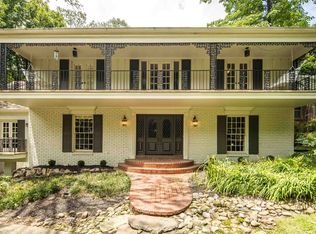Sold for $230,000
$230,000
5500 Quince Rd, Memphis, TN 38119
3beds
1,846sqft
Single Family Residence
Built in 1961
0.27 Acres Lot
$246,100 Zestimate®
$125/sqft
$1,791 Estimated rent
Home value
$246,100
$226,000 - $268,000
$1,791/mo
Zestimate® history
Loading...
Owner options
Explore your selling options
What's special
One story, clean as a whistle, freshly painted, and move-in ready! Super convenient location. Great home for first time homebuyer, fixed income, or investment property. Gated drive, wrought iron security doors, gleaming hardwood floors, laundry room, storage building out back. Primary Bedroom features hardwood flrs, walk-in closet and private bath with tile shower. The additional two bedrooms also feature hardwood floors and share a hall bath with tub/shower. Easy to show, ready to go!
Zillow last checked: 8 hours ago
Listing updated: February 27, 2024 at 01:51pm
Listed by:
Judy O McLellan,
Crye-Leike, Inc., REALTORS,
Mickey McLellan,
Crye-Leike, Inc., REALTORS
Bought with:
Glen Bascom
Bascom Realty
Source: MAAR,MLS#: 10162715
Facts & features
Interior
Bedrooms & bathrooms
- Bedrooms: 3
- Bathrooms: 2
- Full bathrooms: 2
Primary bedroom
- Features: Walk-In Closet(s), Smooth Ceiling, Hardwood Floor
- Level: First
- Area: 165
- Dimensions: 11 x 15
Bedroom 2
- Features: Smooth Ceiling, Hardwood Floor
- Level: First
- Area: 130
- Dimensions: 10 x 13
Bedroom 3
- Features: Smooth Ceiling, Hardwood Floor
- Level: First
- Area: 110
- Dimensions: 10 x 11
Primary bathroom
- Features: Separate Shower, Smooth Ceiling, Tile Floor, Full Bath
Dining room
- Features: Separate Dining Room
- Area: 100
- Dimensions: 10 x 10
Kitchen
- Features: Eat-in Kitchen, Pantry, Keeping/Hearth Room
- Area: 153
- Dimensions: 9 x 17
Living room
- Features: Separate Living Room
- Area: 176
- Dimensions: 11 x 16
Den
- Dimensions: 0 x 0
Heating
- Central, Natural Gas
Cooling
- Central Air, Ceiling Fan(s), 220 Wiring
Appliances
- Included: Range/Oven, Dishwasher, Microwave, Refrigerator
- Laundry: Laundry Room
Features
- All Bedrooms Down, Primary Down, Smooth Ceiling, Cable Wired, Walk-In Closet(s), Living Room, Dining Room, Kitchen, Primary Bedroom, 2nd Bedroom, 3rd Bedroom, 2 or More Baths, Keeping/Hearth Room, Storage
- Flooring: Hardwood
- Windows: Wood Frames, Double Pane Windows
- Attic: Pull Down Stairs
- Number of fireplaces: 1
- Fireplace features: Masonry, In Keeping/Hearth room
Interior area
- Total interior livable area: 1,846 sqft
Property
Parking
- Total spaces: 2
- Parking features: Gated
- Covered spaces: 2
Features
- Stories: 1
- Patio & porch: Patio
- Exterior features: Sidewalks
- Pool features: None
- Fencing: Chain Link,Chain Fence
Lot
- Size: 0.27 Acres
- Dimensions: 100 x 150
- Features: Some Trees, Level, Landscaped
Details
- Additional structures: Storage
- Parcel number: 067074 00038
Construction
Type & style
- Home type: SingleFamily
- Architectural style: Traditional
- Property subtype: Single Family Residence
Materials
- Brick Veneer
- Foundation: Slab
- Roof: Composition Shingles
Condition
- New construction: No
- Year built: 1961
Utilities & green energy
- Sewer: Public Sewer
- Water: Public
Community & neighborhood
Security
- Security features: Security System, Smoke Detector(s), Burglar Alarm, Security Gate, Iron Door(s), Dead Bolt Lock(s), Wrought Iron Security Drs
Location
- Region: Memphis
- Subdivision: Crestwood View Sec A
Other
Other facts
- Price range: $230K - $230K
Price history
| Date | Event | Price |
|---|---|---|
| 8/8/2025 | Listing removed | $1,795$1/sqft |
Source: Zillow Rentals Report a problem | ||
| 7/25/2025 | Listed for rent | $1,795-6.8%$1/sqft |
Source: Zillow Rentals Report a problem | ||
| 11/6/2024 | Listing removed | $1,925$1/sqft |
Source: Zillow Rentals Report a problem | ||
| 10/4/2024 | Price change | $1,925-1.3%$1/sqft |
Source: Zillow Rentals Report a problem | ||
| 9/24/2024 | Listed for rent | $1,950$1/sqft |
Source: Zillow Rentals Report a problem | ||
Public tax history
| Year | Property taxes | Tax assessment |
|---|---|---|
| 2025 | $3,307 +1.8% | $62,750 +27.2% |
| 2024 | $3,250 +8.1% | $49,350 |
| 2023 | $3,006 | $49,350 |
Find assessor info on the county website
Neighborhood: East Memphis-Colonial-Yorkshire
Nearby schools
GreatSchools rating
- 4/10Sea Isle Elementary SchoolGrades: PK-5Distance: 0.7 mi
- 6/10Colonial Middle SchoolGrades: 6-8Distance: 1.3 mi
- 3/10Overton High SchoolGrades: 9-12Distance: 1.5 mi
Get pre-qualified for a loan
At Zillow Home Loans, we can pre-qualify you in as little as 5 minutes with no impact to your credit score.An equal housing lender. NMLS #10287.
Sell with ease on Zillow
Get a Zillow Showcase℠ listing at no additional cost and you could sell for —faster.
$246,100
2% more+$4,922
With Zillow Showcase(estimated)$251,022

