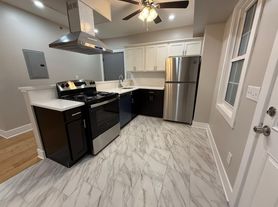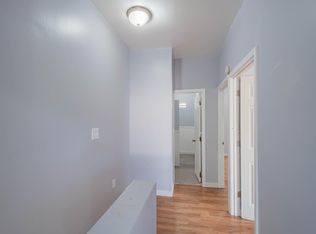SPACIOUS & WELL-MAINTAINED BRICK HOME IDEAL FOR CMU STUDENTS!
One Side of a DUPLEX located in the heart of Squirrel Hill, a highly sought-after neighborhood for Carnegie Mellon University students.
This bright and spacious home is just a 15-minute walk to CMU, with 4 bus routes providing direct and convenient access to campus. Walking distance to shops, cafes, and restaurants along Forbes Ave and Murray Ave, offering both comfort and convenience.
Key Features:
- One side of a duplex with private entrance
- Front and rear porches great for relaxing or studying outdoors
- Updated kitchen with granite countertops and backsplash
- Updated bathrooms on 2nd & 3rd floors
- One-car detached garage (one side of a 2-car garage)
- Recent improvements: Complete kitchen renovation, freshly repainted interior, new vinyl flooring on 3rd floor, new ceiling lights and fans, new boiler, garage roof replaced, rear porch & roof rebuilt, all new vinyl windows.
Location Highlights:
- Walking distance to Forbes Ave & Murray Ave shops and dining
- Close to CMU, University of Pittsburgh, and Chatham University
- Near Frick Park and Schenley Park
- 15-minute drive to Downtown Pittsburgh
Furniture Options:
Available furnished or unfurnished, flexible to meet students' needs
This home is perfect for CMU students or graduate students looking for a quiet, safe, and convenient place close to campus.
Move in charges: first and prepaid last month's rent.
Deposit: one month's rent due at signing.
Tenants are responsible for utilities by usage.
Townhouse for rent
Accepts Zillow applications
$3,500/mo
5500 Raleigh St, Pittsburgh, PA 15217
5beds
2,333sqft
Price may not include required fees and charges.
Townhouse
Available now
Cats OK
Window unit
In unit laundry
Detached parking
Forced air
What's special
Garage roof replacedOne-car detached garageFreshly repainted interiorSpacious homeAll new vinyl windowsPrivate entrance
- 29 days |
- -- |
- -- |
Zillow last checked: 8 hours ago
Listing updated: 13 hours ago
Travel times
Facts & features
Interior
Bedrooms & bathrooms
- Bedrooms: 5
- Bathrooms: 3
- Full bathrooms: 3
Heating
- Forced Air
Cooling
- Window Unit
Appliances
- Included: Dishwasher, Dryer, Microwave, Oven, Refrigerator, Washer
- Laundry: In Unit
Features
- Flooring: Hardwood
- Furnished: Yes
Interior area
- Total interior livable area: 2,333 sqft
Property
Parking
- Parking features: Detached
- Details: Contact manager
Features
- Exterior features: Heating system: Forced Air
Details
- Parcel number: 0086N00129000000
Construction
Type & style
- Home type: Townhouse
- Property subtype: Townhouse
Building
Management
- Pets allowed: Yes
Community & HOA
Location
- Region: Pittsburgh
Financial & listing details
- Lease term: 1 Year
Price history
| Date | Event | Price |
|---|---|---|
| 12/17/2025 | Listed for rent | $3,500+40%$2/sqft |
Source: Zillow Rentals Report a problem | ||
| 11/27/2025 | Listing removed | $459,900$197/sqft |
Source: BHHS broker feed #1711009 Report a problem | ||
| 9/5/2025 | Price change | $459,900-3.2%$197/sqft |
Source: | ||
| 7/15/2025 | Listed for sale | $475,000+26.7%$204/sqft |
Source: | ||
| 2/13/2024 | Listing removed | -- |
Source: Zillow Rentals Report a problem | ||
Neighborhood: Squirrel Hill South
Nearby schools
GreatSchools rating
- 7/10Pittsburgh Colfax K-8Grades: K-8Distance: 0.8 mi
- 4/10Pittsburgh Allderdice High SchoolGrades: 9-12Distance: 0.7 mi
- 8/10Pittsburgh Science And Technology Academy 6-12Grades: PK,6-12Distance: 1.6 mi

