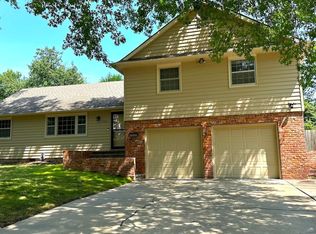Sold on 03/31/23
Price Unknown
5500 SW 23rd Ter, Topeka, KS 66614
4beds
2,246sqft
Single Family Residence, Residential
Built in 1964
12,705 Acres Lot
$261,900 Zestimate®
$--/sqft
$1,938 Estimated rent
Home value
$261,900
$246,000 - $280,000
$1,938/mo
Zestimate® history
Loading...
Owner options
Explore your selling options
What's special
Be WOWED when you walk into this 4BR, 2BA SW Rancher with an Open floor plan. Updates include: interior paint, flooring, lighting, electric fireplace, additional kitchen cabinets, bathroom vanity & fixtures, generous sized walk-in closet in the primary bedroom, finished rec room in basement and more! Enjoy mornings or evenings on the large deck in the backyard or front patio. Gorgeous home that is close to everything. Schedule your showing today!
Zillow last checked: 8 hours ago
Listing updated: March 31, 2023 at 10:36am
Listed by:
Deb McFarland 785-231-8934,
Coldwell Banker American Home
Bought with:
Patrick Moore, 00236725
KW One Legacy Partners, LLC
Source: Sunflower AOR,MLS#: 227899
Facts & features
Interior
Bedrooms & bathrooms
- Bedrooms: 4
- Bathrooms: 2
- Full bathrooms: 2
Primary bedroom
- Level: Main
- Area: 210
- Dimensions: 15x14
Bedroom 2
- Level: Main
- Area: 154
- Dimensions: 14x11
Bedroom 3
- Level: Main
- Area: 156
- Dimensions: 13x12
Bedroom 4
- Level: Main
- Dimensions: 16.8x11.10 (office)
Dining room
- Level: Main
- Area: 136
- Dimensions: 10x13.6
Great room
- Level: Main
- Area: 231.84
- Dimensions: 16.8x13.8
Kitchen
- Level: Main
- Area: 136
- Dimensions: 10x13.6
Laundry
- Level: Main
- Area: 48
- Dimensions: 6x8
Recreation room
- Level: Basement
- Area: 490
- Dimensions: 25x19.6
Heating
- Natural Gas
Cooling
- Central Air
Appliances
- Included: Gas Range, Microwave, Dishwasher, Refrigerator, Disposal
- Laundry: Main Level, Separate Room
Features
- Flooring: Hardwood, Ceramic Tile, Carpet
- Basement: Concrete,Crawl Space,Partial,Partially Finished
- Number of fireplaces: 1
- Fireplace features: One, Great Room, Electric
Interior area
- Total structure area: 2,246
- Total interior livable area: 2,246 sqft
- Finished area above ground: 1,771
- Finished area below ground: 475
Property
Parking
- Parking features: Attached, Auto Garage Opener(s)
- Has attached garage: Yes
Features
- Patio & porch: Patio, Deck
- Fencing: Fenced
Lot
- Size: 12,705 Acres
- Dimensions: 105 x 121
- Features: Corner Lot, Sidewalk
Details
- Parcel number: R50721
- Special conditions: Standard,Arm's Length
Construction
Type & style
- Home type: SingleFamily
- Architectural style: Ranch
- Property subtype: Single Family Residence, Residential
Materials
- Frame
- Roof: Composition
Condition
- Year built: 1964
Utilities & green energy
- Water: Public
Community & neighborhood
Location
- Region: Topeka
- Subdivision: Fairlawn Plza A
Price history
| Date | Event | Price |
|---|---|---|
| 3/31/2023 | Sold | -- |
Source: | ||
| 2/28/2023 | Pending sale | $279,777$125/sqft |
Source: | ||
| 2/24/2023 | Listed for sale | $279,777+60.1%$125/sqft |
Source: | ||
| 11/30/2022 | Sold | -- |
Source: | ||
| 11/11/2022 | Pending sale | $174,777+20.6%$78/sqft |
Source: | ||
Public tax history
| Year | Property taxes | Tax assessment |
|---|---|---|
| 2025 | -- | $32,469 +2% |
| 2024 | $4,568 +41.6% | $31,832 +43.3% |
| 2023 | $3,227 +8.5% | $22,210 +12% |
Find assessor info on the county website
Neighborhood: Sunset Hills
Nearby schools
GreatSchools rating
- 6/10Mcclure Elementary SchoolGrades: PK-5Distance: 0.2 mi
- 6/10Marjorie French Middle SchoolGrades: 6-8Distance: 1.2 mi
- 3/10Topeka West High SchoolGrades: 9-12Distance: 0.4 mi
Schools provided by the listing agent
- Elementary: McClure Elementary School/USD 501
- Middle: Landon Middle School/USD 501
- High: Topeka West High School/USD 501
Source: Sunflower AOR. This data may not be complete. We recommend contacting the local school district to confirm school assignments for this home.
