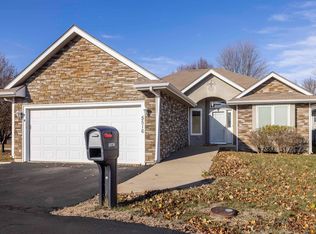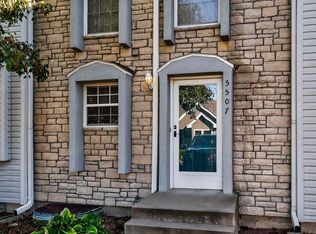Sold on 09/30/25
Price Unknown
5500 SW Chapella St, Topeka, KS 66614
2beds
1,994sqft
SingleFamily
Built in 2004
5,566 Square Feet Lot
$326,100 Zestimate®
$--/sqft
$2,014 Estimated rent
Home value
$326,100
$300,000 - $355,000
$2,014/mo
Zestimate® history
Loading...
Owner options
Explore your selling options
What's special
Single family home with maintenance provided in Topeka West Schools! Enjoy being close to everything and having lawn, snow, exterior paint & trash provided for low monthly fee of $100.00 & no specials! Many upgrades on the zero entry 2 bedroom, 2.5 bath home with finished family room in daylight basement & a 2 car garage! Newer flooring, paint, extra insulation, appliances & much more! Shows beautifully, ready to move in! Don't miss this one!
Facts & features
Interior
Bedrooms & bathrooms
- Bedrooms: 2
- Bathrooms: 3
- Full bathrooms: 2
- 1/2 bathrooms: 1
Heating
- None, Forced air, Heat pump
Cooling
- Other
Appliances
- Included: Dishwasher, Microwave, Range / Oven, Refrigerator
- Laundry: Main Floor, Separate Room
Features
- Flooring: Carpet, Laminate
Interior area
- Total interior livable area: 1,994 sqft
Property
Parking
- Parking features: Garage - Attached
Features
- Exterior features: Other
Lot
- Size: 5,566 sqft
Details
- Parcel number: 1451604001001020
Construction
Type & style
- Home type: SingleFamily
Materials
- Frame
- Foundation: Concrete
- Roof: Composition
Condition
- Year built: 2004
Community & neighborhood
Location
- Region: Topeka
Other
Other facts
- Garage Capacity: Two
- State: KS
- EXTERIOR MATERIALS: Frame, EIFS
- FOUNDATION/BASEMENT: Full, Poured Concrete, Partial Finished, Daylight Windows
- WATER/SEWER: City Water, City Sewer System
- COOLING: Forced Air Electric
- LAUNDRY: Main Floor, Separate Room
- LOT DESCRIPTIONS: Paved Road
- OTHER ROOMS: Formal Living Room, 1st Floor Master Bedroom, Master Bath, 1st Fl Full Bath, Family Room - B
- INTERIOR: Carpet, Laminate, Sheetrock, Ceramic
- HOA FEE INCLUDES: Trash Service, Lawn, Snow Removal, Roof Replacement, Private Street/Maint
- APPLIANCES/EQUIPMENT: Sump Pump, Disposal, Auto Garage Opener(s), Garage Opener Control(s)
- DINING: Liv/Din Combo, Breakfast Bar
- EXTERIOR AMENITIES: Zero Step Entry
- Type: Single Hs/Cluster w/Maint
- Zone: SNCO Tract 50B
Price history
| Date | Event | Price |
|---|---|---|
| 9/30/2025 | Sold | -- |
Source: | ||
| 8/19/2025 | Contingent | $325,000$163/sqft |
Source: | ||
| 8/19/2025 | Pending sale | $325,000$163/sqft |
Source: | ||
| 8/14/2025 | Listed for sale | $325,000+85.8%$163/sqft |
Source: | ||
| 7/20/2018 | Sold | -- |
Source: Agent Provided | ||
Public tax history
| Year | Property taxes | Tax assessment |
|---|---|---|
| 2025 | -- | $30,151 +2% |
| 2024 | $4,230 -0.2% | $29,560 +2% |
| 2023 | $4,240 +8.5% | $28,980 +12% |
Find assessor info on the county website
Neighborhood: Foxcroft
Nearby schools
GreatSchools rating
- 6/10Mcclure Elementary SchoolGrades: PK-5Distance: 0.9 mi
- 6/10Marjorie French Middle SchoolGrades: 6-8Distance: 0.1 mi
- 3/10Topeka West High SchoolGrades: 9-12Distance: 1.5 mi
Schools provided by the listing agent
- Elementary: Usd 501/McClure
- Middle: Usd 501/French
- High: Usd 501/Topeka West
Source: The MLS. This data may not be complete. We recommend contacting the local school district to confirm school assignments for this home.

