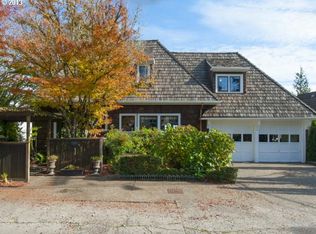Sold
$1,125,000
5500 SW Menefee Dr, Portland, OR 97239
3beds
3,281sqft
Residential, Single Family Residence
Built in 1927
6,098.4 Square Feet Lot
$1,091,700 Zestimate®
$343/sqft
$4,792 Estimated rent
Home value
$1,091,700
$1.00M - $1.19M
$4,792/mo
Zestimate® history
Loading...
Owner options
Explore your selling options
What's special
Discover the enchantment of this exclusive English Tudor gem nestled in the heart of Terwilliger Heights. You will be drawn to this remarkable home for its amazing details and mesmerized by the views. Each room in this fine home is a testament to period craftsmanship featuring exquisite millwork with rosettes, glass doorknobs, a mahogany mantle, stained glass and leaded doors, a charming brick facade, and authentic hardwood floors making it a unique blend of architectural elegance and scenic grandeur. The dining room will delight your guests as they gaze toward the forested outlook and Mt. Hood. The primary suite, recently remodeled, boasts high beamed ceilings, hardwood floors and of course takes full advantage of the views. Relax in the bathtub while soaking up the unparalleled views. Additionally, a family room, office/exercise area, sunroom, and ample storage round out the spaces in this home. Hillsdale is a sought-after neighborhood, prized for its community spirit, convenient amenities, and picturesque surroundings. The neighborhood provides a balance between urban convenience and natural beauty, making it an attractive place to live. The popular Terwilliger walking and biking paths are just down the street. [Home Energy Score = 1. HES Report at https://rpt.greenbuildingregistry.com/hes/OR10225253]
Zillow last checked: 8 hours ago
Listing updated: May 28, 2024 at 09:00am
Listed by:
Marilyn Brown 503-799-6418,
Where, Inc
Bought with:
Mikal Apenes, 200404220
Windermere Realty Trust
Source: RMLS (OR),MLS#: 24284714
Facts & features
Interior
Bedrooms & bathrooms
- Bedrooms: 3
- Bathrooms: 4
- Full bathrooms: 4
- Main level bathrooms: 1
Primary bedroom
- Features: Beamed Ceilings, Hardwood Floors, Updated Remodeled, Bathtub, Double Closet, Double Sinks, Shower, Vaulted Ceiling
- Level: Upper
Bedroom 2
- Features: Hardwood Floors, Closet
- Level: Upper
Bedroom 3
- Features: Closet
- Level: Lower
Dining room
- Features: Deck, Hardwood Floors, Kitchen Dining Room Combo
- Level: Main
Family room
- Features: Closet, Wallto Wall Carpet
- Level: Lower
Kitchen
- Features: Dishwasher, Eating Area, Hardwood Floors, Microwave, Builtin Oven, Double Oven, Granite, Tile Floor
- Level: Main
Living room
- Features: Fireplace, Hardwood Floors, Nook
- Level: Main
Heating
- Forced Air, Fireplace(s)
Cooling
- Central Air
Appliances
- Included: Appliance Garage, Dishwasher, Disposal, Double Oven, Free-Standing Range, Microwave, Stainless Steel Appliance(s), Built In Oven, Gas Water Heater
Features
- Closet, Kitchen Dining Room Combo, Eat-in Kitchen, Granite, Nook, Beamed Ceilings, Updated Remodeled, Bathtub, Double Closet, Double Vanity, Shower, Vaulted Ceiling(s), Tile
- Flooring: Hardwood, Wall to Wall Carpet, Tile
- Basement: Exterior Entry,Finished,Full
- Number of fireplaces: 1
- Fireplace features: Wood Burning
Interior area
- Total structure area: 3,281
- Total interior livable area: 3,281 sqft
Property
Parking
- Total spaces: 2
- Parking features: Driveway, Attached
- Attached garage spaces: 2
- Has uncovered spaces: Yes
Accessibility
- Accessibility features: Utility Room On Main, Accessibility
Features
- Stories: 2
- Patio & porch: Deck
- Exterior features: Yard, Exterior Entry
- Has spa: Yes
- Spa features: Builtin Hot Tub
- Has view: Yes
- View description: City, Mountain(s), River
- Has water view: Yes
- Water view: River
Lot
- Size: 6,098 sqft
- Features: Terraced, SqFt 5000 to 6999
Details
- Parcel number: R285161
Construction
Type & style
- Home type: SingleFamily
- Architectural style: English,Tudor
- Property subtype: Residential, Single Family Residence
Materials
- Brick, Shake Siding
- Roof: Composition
Condition
- Resale,Updated/Remodeled
- New construction: No
- Year built: 1927
Utilities & green energy
- Gas: Gas
- Sewer: Public Sewer
- Water: Public
Community & neighborhood
Location
- Region: Portland
- Subdivision: Terwilliger Heights
Other
Other facts
- Listing terms: Cash,Conventional
- Road surface type: Paved
Price history
| Date | Event | Price |
|---|---|---|
| 5/28/2024 | Sold | $1,125,000-2.2%$343/sqft |
Source: | ||
| 5/23/2024 | Pending sale | $1,150,000+17.9%$351/sqft |
Source: | ||
| 2/6/2018 | Listing removed | $975,000$297/sqft |
Source: Hillsboro Branch #17068064 | ||
| 2/6/2018 | Listed for sale | $975,000+23.6%$297/sqft |
Source: Hillsboro Branch #17068064 | ||
| 2/5/2018 | Sold | $789,000-1.3%$240/sqft |
Source: | ||
Public tax history
| Year | Property taxes | Tax assessment |
|---|---|---|
| 2025 | $18,717 +5% | $772,140 +3% |
| 2024 | $17,829 -1.6% | $749,660 +3% |
| 2023 | $18,127 -0.6% | $727,830 +3% |
Find assessor info on the county website
Neighborhood: Hillsdale
Nearby schools
GreatSchools rating
- 10/10Rieke Elementary SchoolGrades: K-5Distance: 0.6 mi
- 6/10Gray Middle SchoolGrades: 6-8Distance: 0.7 mi
- 8/10Ida B. Wells-Barnett High SchoolGrades: 9-12Distance: 0.5 mi
Schools provided by the listing agent
- Elementary: Rieke
- Middle: Robert Gray
- High: Ida B Wells
Source: RMLS (OR). This data may not be complete. We recommend contacting the local school district to confirm school assignments for this home.
Get a cash offer in 3 minutes
Find out how much your home could sell for in as little as 3 minutes with a no-obligation cash offer.
Estimated market value
$1,091,700
Get a cash offer in 3 minutes
Find out how much your home could sell for in as little as 3 minutes with a no-obligation cash offer.
Estimated market value
$1,091,700
